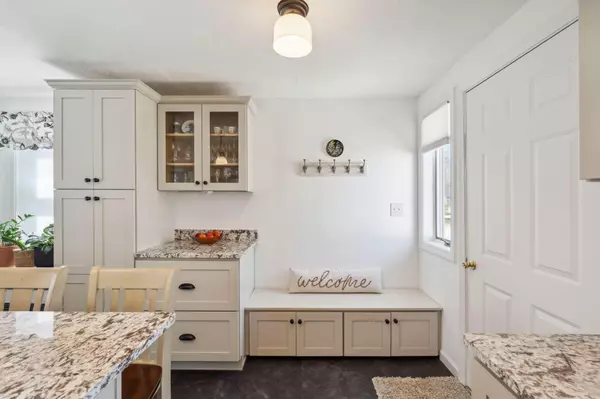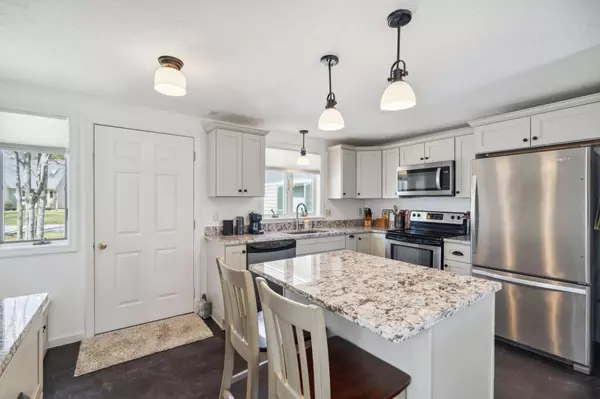Bought with Melendy Real Estate Inc
$422,000
$422,000
For more information regarding the value of a property, please contact us for a free consultation.
8 Chickadee LN #8 Kennebunk, ME 04043
2 Beds
2 Baths
925 SqFt
Key Details
Sold Price $422,000
Property Type Residential
Sub Type Condominium
Listing Status Sold
Square Footage 925 sqft
MLS Listing ID 1589639
Sold Date 08/28/24
Style Cape
Bedrooms 2
Full Baths 2
HOA Fees $305/mo
HOA Y/N Yes
Abv Grd Liv Area 925
Year Built 1987
Annual Tax Amount $3,269
Tax Year 2023
Lot Size 1.000 Acres
Acres 1.0
Property Sub-Type Condominium
Source Maine Listings
Land Area 925
Property Description
An end unit has just become available in Glenwood Terrace! Located in one of the most versatile and flexible communities, the condominium is located 2 miles to downtown Kennebunk and a minute from the highway. Proximity to the beach and walking trails adds to the convenience. Leave the car in the one-car garage to access the paths of Hope Cemetery & Woods right around the corner. Come back to relax on your private deck and prepare meals in the renovated kitchen. The 2 bedroom year-round condominium features an open kitchen/living floor plan for entertaining, a HUGE walk in master bedroom closet, lofted second floor with sitting/reading/office area and full bathrooms on both the first and second floor. *All room measurements are approximate. Open House Saturday the 25th 11:00-12:30.
Location
State ME
County York
Zoning VR
Rooms
Basement Crawl Space, Interior Entry, Unfinished
Master Bedroom First 11.1X11.2
Bedroom 2 Second 11.5X14.4
Living Room First 15.2X14.9
Kitchen First 15.2X9.1 Island
Interior
Interior Features Walk-in Closets, 1st Floor Bedroom, Bathtub
Heating Direct Vent Heater, Baseboard
Cooling None
Fireplace No
Appliance Refrigerator, Microwave, Gas Range, Dishwasher, Cooktop
Laundry Laundry - 1st Floor, Main Level, Washer Hookup
Exterior
Parking Features 1 - 4 Spaces, Paved, Inside Entrance
Garage Spaces 1.0
View Y/N Yes
View Scenic, Trees/Woods
Roof Type Shingle
Street Surface Paved
Porch Deck
Garage Yes
Building
Lot Description Landscaped, Near Shopping, Near Turnpike/Interstate, Near Town, Neighborhood
Foundation Concrete Perimeter
Sewer Public Sewer
Water Public
Architectural Style Cape
Structure Type Wood Siding,Wood Frame
Others
HOA Fee Include 305.0
Energy Description K-1Kerosene, Electric
Read Less
Want to know what your home might be worth? Contact us for a FREE valuation!

Our team is ready to help you sell your home for the highest possible price ASAP







