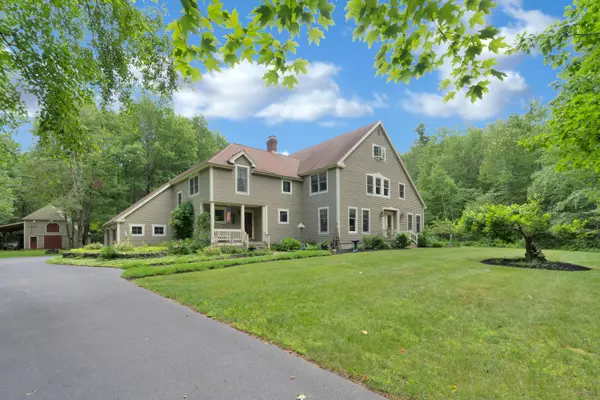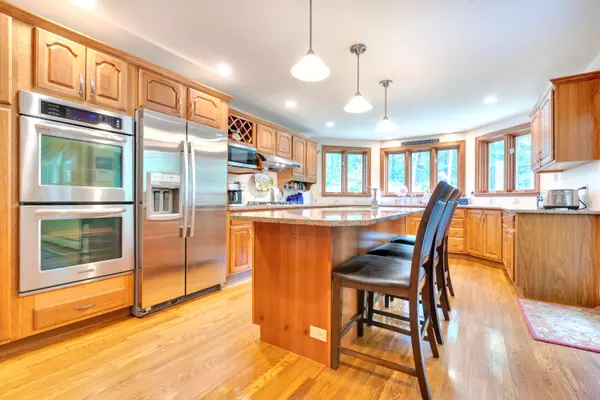Bought with EXP Realty
$740,000
$775,000
4.5%For more information regarding the value of a property, please contact us for a free consultation.
1047 Middle RD Waterboro, ME 04061
3 Beds
4 Baths
4,047 SqFt
Key Details
Sold Price $740,000
Property Type Residential
Sub Type Single Family Residence
Listing Status Sold
Square Footage 4,047 sqft
MLS Listing ID 1594819
Sold Date 09/27/24
Style Contemporary,Colonial
Bedrooms 3
Full Baths 2
Half Baths 2
HOA Y/N No
Abv Grd Liv Area 4,047
Year Built 1990
Annual Tax Amount $6,959
Tax Year 2023
Lot Size 5.000 Acres
Acres 5.0
Property Sub-Type Single Family Residence
Source Maine Listings
Land Area 4047
Property Description
BIG, BRIGHT AND BEAUTIFUL And It's Energy Efficient Too! This Gorgeous Sun Filled 4,000 +/- SF Architect Designed Home With Matching Barn & Shed Sits Back From The Road On 5 Lush Acres With Fruit Trees & Berry Bushes, Fenced Veggie Garden & Flowers All Around. Enjoy Coffee On The Covered Porch & Evenings Around The Fire Pit. Inside Are Gleaming Hardwood Floors, Spacious Granite Countered CHEF'S KITCHEN With Island, Lovely Living Room That Is A Great Place To Entertain With It's Stunning Cathedral Ceilings & Fireplace, 1st Floor Laundry Room, Den, Large Primary Suite With SPA Bath, Separate Office / Family Room w/Bath. Come Home To The Country...You'll Never Want To Leave! Oh, And 90% Of This Homes' Energy Needs Came From The Sun Last Year - Fantastic Cost Savings!
Location
State ME
County York
Zoning F & A
Rooms
Basement Interior, Full, Unfinished
Primary Bedroom Level Second
Bedroom 2 Second
Bedroom 3 Second
Living Room First
Kitchen First Island, Eat-in Kitchen
Family Room Second
Interior
Interior Features Walk-in Closets, Attic, Pantry, Storage, Primary Bedroom w/Bath
Heating Stove, Heat Pump, Baseboard
Cooling Heat Pump
Flooring Wood, Tile, Carpet
Fireplaces Number 1
Equipment Central Vacuum, Air Radon Mitigation System
Fireplace Yes
Appliance Wall Oven, Refrigerator, Microwave, Gas Range, Dishwasher, Cooktop
Laundry Laundry - 1st Floor, Main Level
Exterior
Parking Features Auto Door Opener, 5 - 10 Spaces, Paved, Inside Entrance
Garage Spaces 2.0
View Y/N No
Roof Type Shingle
Street Surface Paved
Porch Deck, Patio
Garage Yes
Building
Lot Description Well Landscaped, Level, Wooded, Rural
Sewer Private Sewer
Water Private
Architectural Style Contemporary, Colonial
Structure Type Clapboard,Wood Frame
Others
Energy Description Wood, Oil, Electric
Read Less
Want to know what your home might be worth? Contact us for a FREE valuation!

Our team is ready to help you sell your home for the highest possible price ASAP







