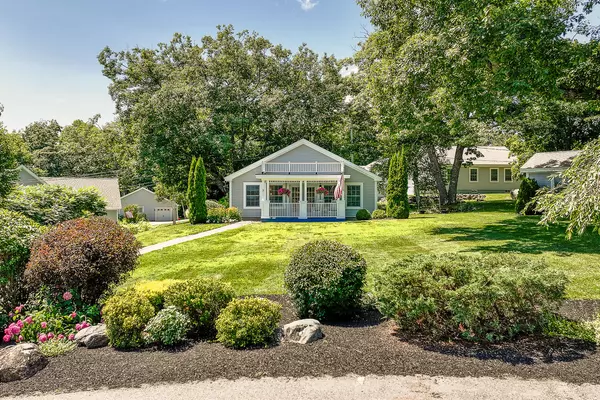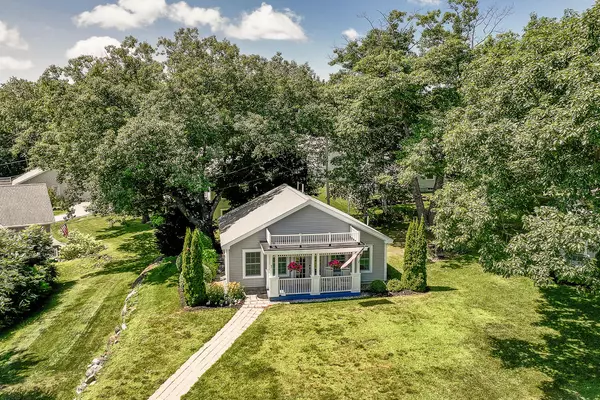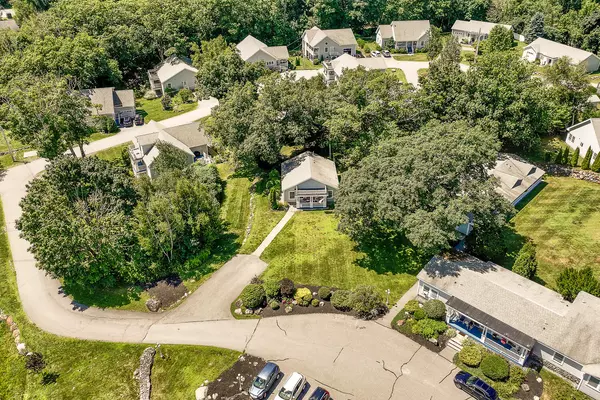Bought with Maine Country and Coast Real Estate
$299,000
$299,000
For more information regarding the value of a property, please contact us for a free consultation.
7 Hilltop DR #7 Rockport, ME 04856
2 Beds
2 Baths
841 SqFt
Key Details
Sold Price $299,000
Property Type Residential
Sub Type Condominium
Listing Status Sold
Square Footage 841 sqft
MLS Listing ID 1598399
Sold Date 10/31/24
Style Cottage
Bedrooms 2
Full Baths 1
Half Baths 1
HOA Fees $632/mo
HOA Y/N Yes
Abv Grd Liv Area 841
Year Built 2011
Annual Tax Amount $3,116
Tax Year 2023
Lot Size 37.000 Acres
Acres 37.0
Property Sub-Type Condominium
Source Maine Listings
Land Area 841
Property Description
Welcome to Village at Rockport, where this stunning free-standing condo offers the perfect blend of comfort, style, and convenience. Nestled in the heart of Rockport, ME, this lovely property boasts an ideal location close to local amenities, scenic landscapes, and coastal charm.
2 bedrooms, 1.5 baths. Open concept living and dining area with abundant natural light. Fully equipped kitchen with stainless steel appliances and granite countertops. Tile and hardwood floors throughout. Covered front porch with peeks of the bay. Back deck perfect for relaxing.
Beautifully maintained grounds with walking trails and green spaces. Access to community clubhouse and pool.
Close proximity to Rockport, Camden, and Rockland Harbors, shopping, dining, and cultural attractions. Easy access to outdoor activities including hiking, sailing, and golfing.
This free-standing condo at Village at Rockport is perfect for those seeking a relaxing lifestyle in one of Maine's most picturesque towns. Don't miss out on this exceptional opportunity.
Location
State ME
County Knox
Zoning Rural
Body of Water Penobscot Bay
Rooms
Basement Not Applicable
Primary Bedroom Level First
Master Bedroom First
Living Room First
Kitchen First
Interior
Interior Features 1st Floor Primary Bedroom w/Bath, One-Floor Living
Heating Multi-Zones, Baseboard
Cooling None
Fireplaces Number 1
Fireplace Yes
Appliance Washer, Refrigerator, Microwave, Electric Range, Dryer, Dishwasher
Laundry Laundry - 1st Floor, Main Level
Exterior
Parking Features 1 - 4 Spaces, Paved, On Site
Pool In Ground
Community Features Clubhouse
Waterfront Description Bay
View Y/N No
Roof Type Shingle
Street Surface Paved
Accessibility Level Entry
Porch Deck, Porch
Garage No
Building
Lot Description Open Lot, Rolling Slope, Landscaped, Near Shopping, Near Town
Foundation Concrete Perimeter, Slab
Sewer Private Sewer
Water Well
Architectural Style Cottage
Structure Type Clapboard,Wood Frame
Others
HOA Fee Include 632.0
Restrictions Yes
Energy Description Propane, Electric
Read Less
Want to know what your home might be worth? Contact us for a FREE valuation!

Our team is ready to help you sell your home for the highest possible price ASAP







