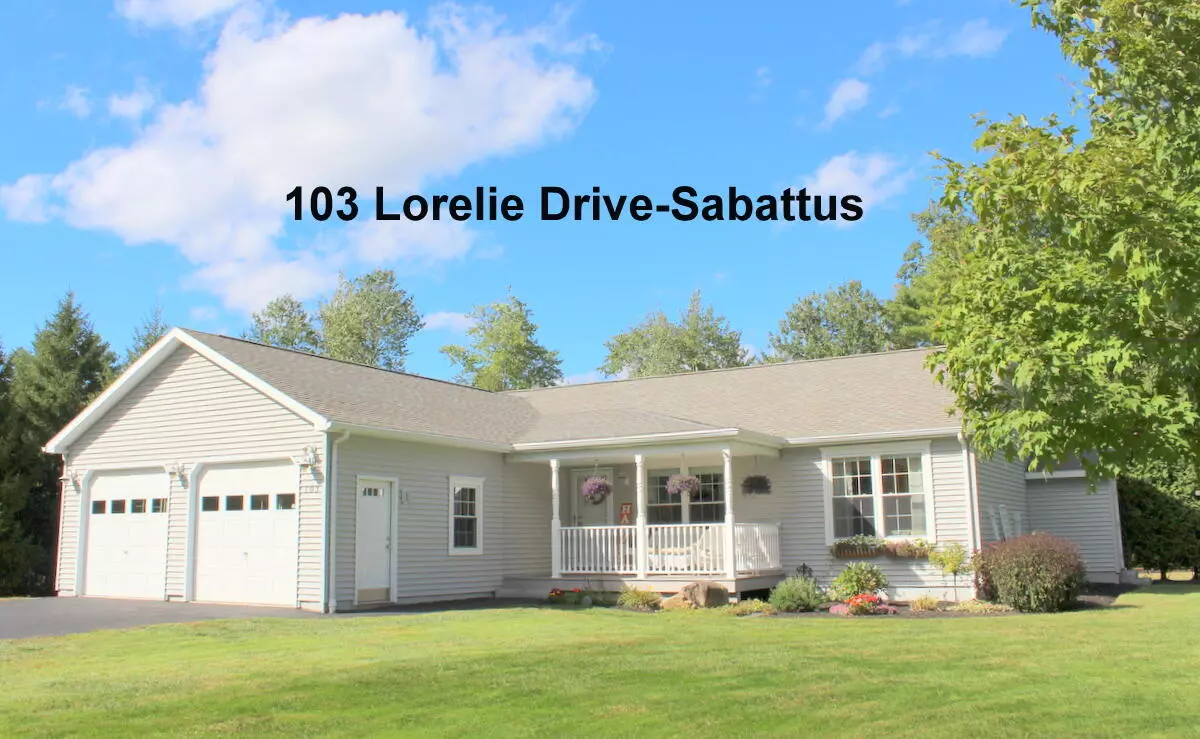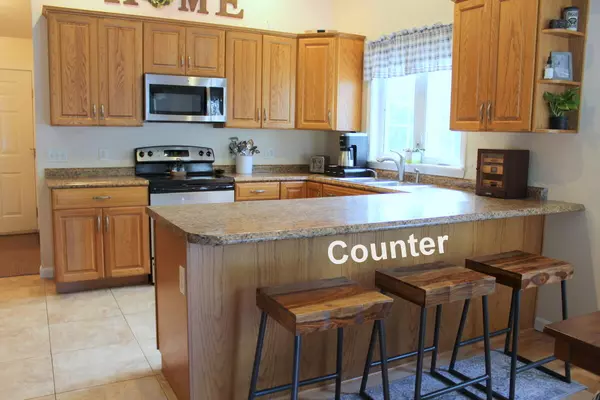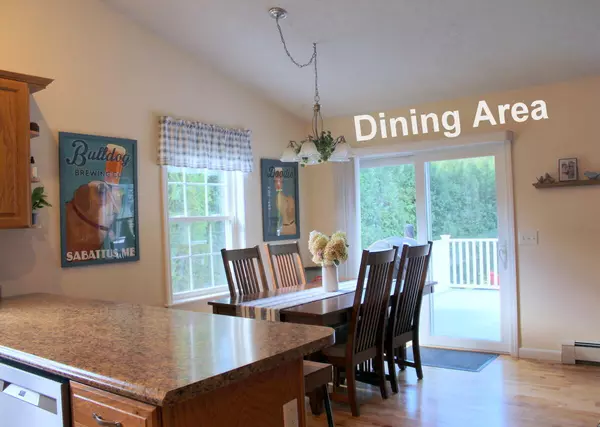Bought with Keller Williams Realty
$454,417
$429,000
5.9%For more information regarding the value of a property, please contact us for a free consultation.
103 Lorelie DR Sabattus, ME 04280
3 Beds
2 Baths
1,755 SqFt
Key Details
Sold Price $454,417
Property Type Residential
Sub Type Single Family Residence
Listing Status Sold
Square Footage 1,755 sqft
MLS Listing ID 1604447
Sold Date 11/01/24
Style Ranch
Bedrooms 3
Full Baths 2
HOA Y/N No
Abv Grd Liv Area 1,456
Year Built 2008
Annual Tax Amount $4,285
Tax Year 24
Lot Size 0.540 Acres
Acres 0.54
Property Sub-Type Single Family Residence
Source Maine Listings
Land Area 1755
Property Description
Spectacular 2008 stick built ranch on over 1/2 acres with 1,755 square feet of living space. 3 bedrooms, 2 full baths, mostly all wood flooring, oak kitchen, living room with pellet stove, bright & sunny rooms, separate laundry room with utility sink, family room in the lower level, attached 2-car heated garage, huge front and back decks ideal for entertaining plus back yard fire pit. Landscaped done to perfection, newly sealed driveway, 10x20 wooden shed, extremely private back yard, quiet & small subdivision in a cul-de-sac, walking distance to Oak Hill Middle School, 1 1/2 miles to the turnpike exit #86, 4 minutes to Sabattus Public Beach offering swimming/fishing/picnic area/boat launch and only 7 miles to the Auburn Mall.
All offers need to be in by 9-25-2024 (Wednesday) by 11 am. Sellers will review and make a decision that same day by 9 pm.
Location
State ME
County Androscoggin
Zoning General Residential
Rooms
Family Room Built-Ins
Basement Walk-Out Access, Finished, Full, Sump Pump, Doghouse, Interior Entry, Exterior Only
Master Bedroom First 12.0X13.0
Bedroom 2 First 10.0X11.0
Bedroom 3 First 10.0X10.0
Living Room First 13.0X17.0
Kitchen First 17.0X28.0 Island, Pantry2, Eat-in Kitchen
Family Room Basement
Interior
Interior Features 1st Floor Bedroom, 1st Floor Primary Bedroom w/Bath, Attic, Bathtub, One-Floor Living, Pantry, Shower, Storage, Primary Bedroom w/Bath
Heating Stove, Multi-Zones, Hot Water, Baseboard
Cooling None
Fireplace No
Appliance Washer, Refrigerator, Microwave, Electric Range, Dryer, Disposal, Dishwasher
Laundry Utility Sink, Laundry - 1st Floor, Main Level, Washer Hookup
Exterior
Parking Features 1 - 4 Spaces, Paved, On Site, Garage Door Opener, Inside Entrance, Heated Garage
Garage Spaces 2.0
Utilities Available 1
View Y/N Yes
View Trees/Woods
Roof Type Pitched,Shingle
Street Surface Paved
Porch Deck, Porch
Garage Yes
Building
Lot Description Level, Open Lot, Landscaped, Wooded, Interior Lot, Near Public Beach, Near Shopping, Near Turnpike/Interstate, Neighborhood, Subdivided
Foundation Concrete Perimeter
Sewer Public Sewer
Water Public
Architectural Style Ranch
Structure Type Vinyl Siding,Wood Frame
Schools
School District Rsu 04
Others
Restrictions Yes
Energy Description Pellets, Oil
Read Less
Want to know what your home might be worth? Contact us for a FREE valuation!

Our team is ready to help you sell your home for the highest possible price ASAP







