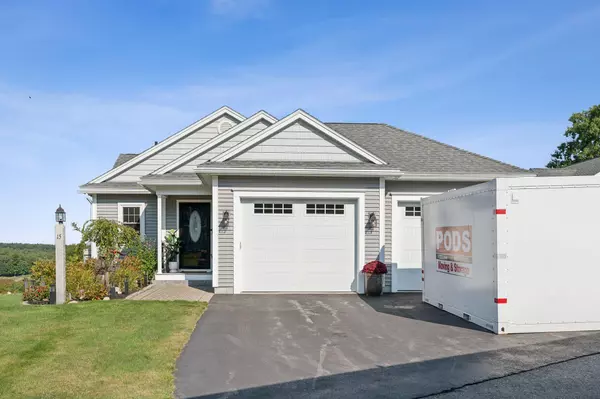Bought with Kennebunk Beach Realty
$670,000
$675,000
0.7%For more information regarding the value of a property, please contact us for a free consultation.
15 Callaway DR #15 Gray, ME 04039
3 Beds
3 Baths
2,278 SqFt
Key Details
Sold Price $670,000
Property Type Residential
Sub Type Condominium
Listing Status Sold
Square Footage 2,278 sqft
MLS Listing ID 1604521
Sold Date 11/12/24
Style Contemporary,Ranch
Bedrooms 3
Full Baths 2
Half Baths 1
HOA Fees $320/mo
HOA Y/N Yes
Abv Grd Liv Area 1,242
Year Built 2017
Annual Tax Amount $6,259
Tax Year 2024
Property Sub-Type Condominium
Source Maine Listings
Land Area 2278
Property Description
Nestled perfectly on the 10th green of the popular Spring Meadows Golf Club, this stunning three bedroom, 2.5 bath home offers a modern blend of luxury and comfort. The open-concept design invites abundant natural light, showcasing breathtaking, year round views of the lush greens and fairways. High quality craftsmanship and contemporary finishes are evident throughout, from the sleek custom kitchen to the spacious living areas. Each bedroom provides a spacious, tranquil retreat, while the primary suite boasts a spa-like ensuite bath. Step outside to enjoy quiet moments on your private patio, where the beauty of golf course living is at your doorstep. Some of the many upgrades and amenities of this home include gas heating and fireplace, heat pumps, Generac System, hot tub hookup, newer lush carpeting, recent completely painted interior, and custom shades. This home is the perfect sanctuary for those seeking modern sophistication, convenience, and connection to nature. Single Family living experience with the convenience of association maintenance! Spring Meadows is a very well established association. Seller welcomes Buyer Concessions in an offer.
Location
State ME
County Cumberland
Zoning Commercial
Rooms
Other Rooms Rec Room
Basement Walk-Out Access, Daylight, Finished, Full, Interior Entry
Master Bedroom First
Bedroom 2 Basement
Bedroom 3 Basement
Living Room First
Kitchen First Cathedral Ceiling6, Island, Pantry2, Eat-in Kitchen
Interior
Interior Features 1st Floor Primary Bedroom w/Bath, Bathtub, One-Floor Living, Other, Pantry, Shower, Storage, Primary Bedroom w/Bath
Heating Multi-Zones, Hot Water, Heat Pump, Baseboard
Cooling Heat Pump
Fireplaces Number 1
Fireplace Yes
Appliance Washer, Refrigerator, Microwave, Electric Range, Dryer, Dishwasher
Laundry Laundry - 1st Floor, Main Level
Exterior
Parking Features 1 - 4 Spaces, Paved, Garage Door Opener, Inside Entrance
Garage Spaces 2.0
Utilities Available 1
View Y/N Yes
View Scenic, Trees/Woods
Roof Type Pitched,Shingle
Street Surface Paved
Porch Glass Enclosed, Patio, Porch
Garage Yes
Building
Lot Description Level, Rolling Slope, Landscaped, Near Golf Course, Near Shopping, Near Turnpike/Interstate, Near Town, Neighborhood
Foundation Concrete Perimeter
Sewer Quasi-Public, Septic Existing on Site
Water Public
Architectural Style Contemporary, Ranch
Structure Type Vertical Siding,Wood Frame
Others
HOA Fee Include 320.0
Energy Description Propane, Electric, Gas Bottled
Read Less
Want to know what your home might be worth? Contact us for a FREE valuation!

Our team is ready to help you sell your home for the highest possible price ASAP







