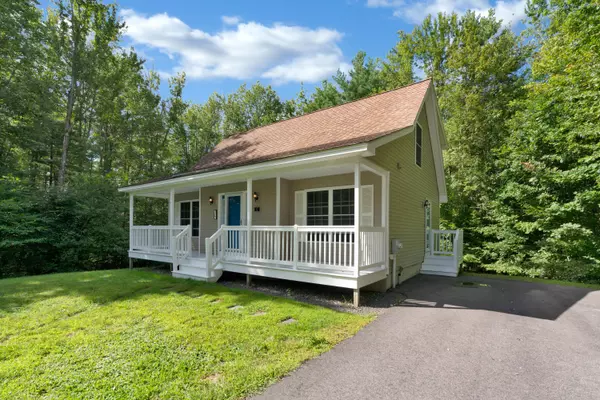Bought with Keller Williams Coastal and Lakes & Mountains Realty
$505,000
$480,000
5.2%For more information regarding the value of a property, please contact us for a free consultation.
17 Heritage DR South Berwick, ME 03908
3 Beds
2 Baths
1,266 SqFt
Key Details
Sold Price $505,000
Property Type Residential
Sub Type Single Family Residence
Listing Status Sold
Square Footage 1,266 sqft
MLS Listing ID 1604954
Sold Date 12/03/24
Style Cape
Bedrooms 3
Full Baths 1
Half Baths 1
HOA Y/N No
Abv Grd Liv Area 1,266
Year Built 2009
Annual Tax Amount $5,058
Tax Year 2023
Lot Size 1.170 Acres
Acres 1.17
Property Sub-Type Single Family Residence
Source Maine Listings
Land Area 1266
Property Description
Here is your opportunity for an affordable, move in ready home in lovely South Berwick, Maine. This 3+ bedroom, 2 bathroom Cape sits on a very private 1.14 acre lot in a small cul de sac neighborhood. Surrounded by trees giving a natural privacy buffer. This home has been well maintained by the original owner and is ready for the next owners to do the same. The layout boasts a great open first floor layout but also has unique rounded archways separating each room. The kitchen, living room and dining room are all open to each other. Around the corner is the half bath, mudroom entrance and walk in pantry. There's also flex room on the first floor that would make a great office/ playroom or 4th bonus bedroom. Upstairs you will find 3 other bedrooms all generous in size and the full bathroom. The farmers porch on the front of the home just needs a swing to enjoy and off the back of the home is a deck, great for relaxing and enjoying the peace and quiet of nature around you or for entertaining and BBQ's. The home also has a large walkout basement that could easily be finished to add more living space if needed. A standby generator was also installed in the last few years.
Location
State ME
County York
Zoning R3
Rooms
Basement Walk-Out Access, Full, Unfinished
Master Bedroom Second
Bedroom 2 Second
Bedroom 3 Second
Living Room First
Kitchen First
Interior
Interior Features Pantry
Heating Baseboard
Cooling None
Fireplace No
Appliance Refrigerator, Microwave, Electric Range, Dishwasher
Laundry Laundry - 1st Floor, Main Level
Exterior
Parking Features 1 - 4 Spaces, Paved
View Y/N Yes
View Trees/Woods
Roof Type Shingle
Street Surface Paved
Porch Deck, Porch
Road Frontage Private
Garage No
Building
Lot Description Cul-De-Sac, Suburban
Foundation Concrete Perimeter
Sewer Septic Existing on Site
Water Public
Architectural Style Cape
Structure Type Vinyl Siding,Wood Frame
Others
Restrictions Unknown
Energy Description Oil
Read Less
Want to know what your home might be worth? Contact us for a FREE valuation!

Our team is ready to help you sell your home for the highest possible price ASAP







