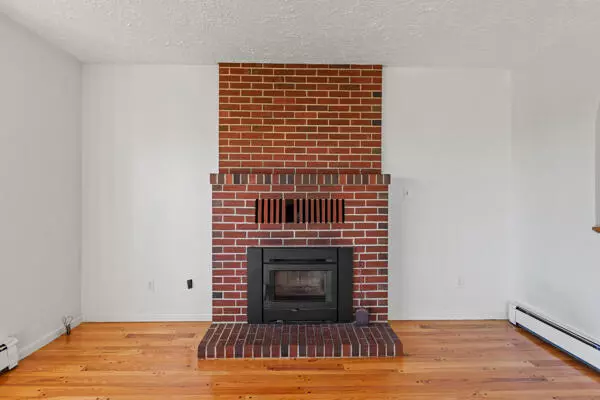Bought with Keller Williams Realty
$410,000
$395,900
3.6%For more information regarding the value of a property, please contact us for a free consultation.
1312 Perkins Ridge RD Auburn, ME 04210
3 Beds
1 Bath
1,992 SqFt
Key Details
Sold Price $410,000
Property Type Residential
Sub Type Single Family Residence
Listing Status Sold
Square Footage 1,992 sqft
MLS Listing ID 1607602
Sold Date 12/18/24
Style Ranch
Bedrooms 3
Full Baths 1
HOA Y/N No
Abv Grd Liv Area 1,192
Year Built 1962
Annual Tax Amount $4,855
Tax Year 2023
Lot Size 1.150 Acres
Acres 1.15
Property Sub-Type Single Family Residence
Source Maine Listings
Land Area 1992
Property Description
One of the first things you will notice about this property is a ten-to-fifteen-mile view that can be seen from your living room and front yard. This 3-bedroom Ranch style home has close to 2000 square feet of living space, 8 rooms, including 3 bedrooms (one in the lower level), a nice living room, a dining nook, plus an office room and a great room in the basement. You will also enjoy a screened-in porch off the back of the kitchen and dining room, a wood burning fireplace with an insert, a 2 car garage, and walk-up stairs to an attic with plenty of storage space. A most interesting cellar with epoxy paint over the concrete floor gives you a three-dimensional look. The elevation of the property, the huge, open yard, the ten-mile view, and newly refinished wood floor make this a move-in ready home.
For a video walk-thru go to YouTube and enter the property address. Seller Concessions Available.
Location
State ME
County Androscoggin
Zoning LDCR
Rooms
Basement Bulkhead, Finished, Full, Exterior Entry, Interior Entry
Master Bedroom First
Bedroom 2 First
Bedroom 3 Basement
Living Room First
Dining Room First
Kitchen First Breakfast Nook
Interior
Interior Features 1st Floor Bedroom, Attic, Bathtub, Shower
Heating Multi-Zones, Hot Water, Baseboard
Cooling None
Fireplaces Number 1
Fireplace Yes
Appliance Washer, Refrigerator, Electric Range, Dryer, Dishwasher
Exterior
Parking Features 1 - 4 Spaces, Paved, On Site, Garage Door Opener, Inside Entrance
Garage Spaces 2.0
Utilities Available 1
View Y/N Yes
View Mountain(s), Scenic
Roof Type Shingle
Street Surface Paved
Porch Screened
Garage Yes
Building
Lot Description Corner Lot, Level, Rural
Foundation Concrete Perimeter
Sewer Private Sewer
Water Private, Well
Architectural Style Ranch
Structure Type Wood Siding,Wood Frame
Others
Energy Description Wood, Oil, Electric
Read Less
Want to know what your home might be worth? Contact us for a FREE valuation!

Our team is ready to help you sell your home for the highest possible price ASAP






