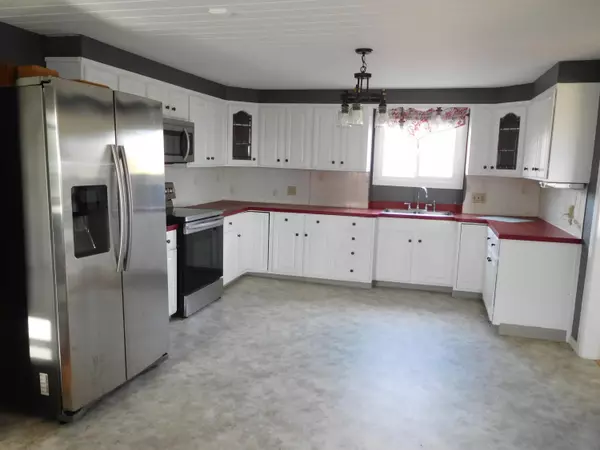Bought with River's Edge Realty LLC
$435,000
$450,000
3.3%For more information regarding the value of a property, please contact us for a free consultation.
1200 Perkins Ridge RD Auburn, ME 04210
4 Beds
2 Baths
3,280 SqFt
Key Details
Sold Price $435,000
Property Type Residential
Sub Type Single Family Residence
Listing Status Sold
Square Footage 3,280 sqft
MLS Listing ID 1608826
Sold Date 01/23/25
Style Cape,Farmhouse
Bedrooms 4
Full Baths 2
HOA Y/N No
Abv Grd Liv Area 3,280
Year Built 1870
Annual Tax Amount $8,147
Tax Year 2024
Lot Size 8.190 Acres
Acres 8.19
Property Sub-Type Single Family Residence
Source Maine Listings
Land Area 3280
Property Description
AUBURN CAPE- Located in one of Auburn's most desirable areas, this charming cape style home is located on 8+/- acres surrounded by mature apple trees and just minutes from the heart of town. The main level features an updated kitchen with pellet stove, updated bath, primary bedroom, large sunny living room and dining room with hardwood floors. Large family room with another pellet stove and a slider leads to the inground pool. The second level offers 2 bedrooms along with additional living space that could either be used as an in-law apartment or additional living space and consists of a full bath, kitchen, bedroom and living room. There is a whole house automatic generator, sauna, large deck, spacious barn and newer roof. Apple trees on the property are maintained and harvested by Ricker Orchard.
OPEN HOUSE-SATURDAY 11/9 FROM
11:00 - 12:30
Location
State ME
County Androscoggin
Zoning LDCR
Rooms
Basement Brick/Mortar, Bulkhead, Full, Sump Pump, Exterior Entry, Interior Entry, Unfinished
Master Bedroom First
Bedroom 2 Second
Bedroom 3 Second
Living Room First
Dining Room First
Kitchen First
Family Room First
Interior
Interior Features 1st Floor Bedroom, In-Law Floorplan, Storage
Heating Stove, Hot Water, Baseboard
Cooling None
Fireplace No
Appliance Washer, Refrigerator, Microwave, Electric Range, Dryer, Dishwasher
Laundry Laundry - 1st Floor, Main Level
Exterior
Parking Features 5 - 10 Spaces, Paved, On Site, Garage Door Opener, Detached
Garage Spaces 6.0
Pool In Ground
View Y/N Yes
View Scenic, Trees/Woods
Roof Type Shingle
Street Surface Paved
Porch Deck
Garage Yes
Building
Lot Description Level, Open Lot, Landscaped, Near Shopping, Near Town, Rural
Foundation Stone, Brick/Mortar
Sewer Private Sewer, Septic Existing on Site
Water Private, Well
Architectural Style Cape, Farmhouse
Structure Type Vinyl Siding,Wood Frame
Others
Restrictions Unknown
Energy Description Pellets, Oil
Read Less
Want to know what your home might be worth? Contact us for a FREE valuation!

Our team is ready to help you sell your home for the highest possible price ASAP






