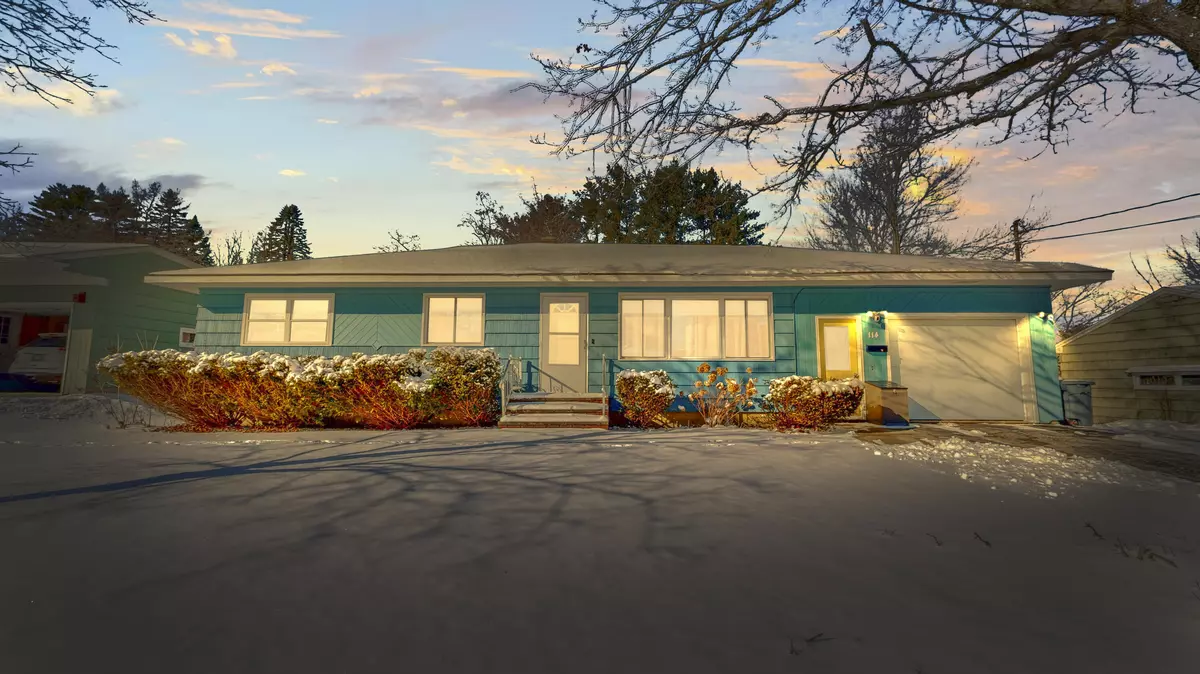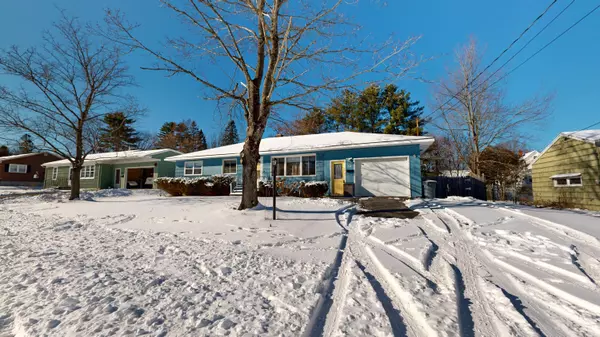Bought with Regency Realty Group
$335,000
$295,000
13.6%For more information regarding the value of a property, please contact us for a free consultation.
114 Wellman ST Lewiston, ME 04240
3 Beds
1 Bath
1,176 SqFt
Key Details
Sold Price $335,000
Property Type Residential
Sub Type Single Family Residence
Listing Status Sold
Square Footage 1,176 sqft
MLS Listing ID 1612906
Sold Date 02/28/25
Style Ranch
Bedrooms 3
Full Baths 1
HOA Y/N No
Abv Grd Liv Area 1,176
Year Built 1962
Annual Tax Amount $3,381
Tax Year 2024
Lot Size 9,583 Sqft
Acres 0.22
Property Sub-Type Single Family Residence
Source Maine Listings
Land Area 1176
Property Description
Charming 3-bedroom, 1-bathroom ranch with attached 1 car garage located near the end of a dead-end street, just around the corner from Bates College and a short drive to the turnpike. Conveniently close to all town amenities. This home features hardwood and tile floors, a large eat-in kitchen, and all appliances convey, including a deep freezer. Enjoy the convenience of one-floor living with first-floor laundry. Custom blinds newly installed. Ring camera system included. The fenced-in backyard offers privacy and outdoor space. Move-in ready!
Location
State ME
County Androscoggin
Zoning NCA
Rooms
Basement Full, Sump Pump, Interior Entry, Unfinished
Master Bedroom First 12.5X10.2
Bedroom 2 First 10.0X12.5
Bedroom 3 First 12.8X11.9
Living Room First 13.2X17.7
Dining Room First 13.7X8.5
Kitchen First 14.0X12.5
Interior
Interior Features 1st Floor Bedroom, One-Floor Living
Heating Hot Water, Baseboard
Cooling None
Equipment Air Radon Mitigation System
Fireplace No
Appliance Washer, Wall Oven, Refrigerator, Dryer, Dishwasher, Cooktop
Laundry Laundry - 1st Floor, Main Level
Exterior
Parking Features 1 - 4 Spaces, Paved, Inside Entrance
Fence Fenced
View Y/N No
Roof Type Shingle
Street Surface Paved
Garage No
Building
Lot Description Level, Open Lot, Near Town, Neighborhood
Foundation Concrete Perimeter
Sewer Public Sewer
Water Public
Architectural Style Ranch
Structure Type Wood Siding,Wood Frame
Others
Energy Description Oil
Read Less
Want to know what your home might be worth? Contact us for a FREE valuation!

Our team is ready to help you sell your home for the highest possible price ASAP






