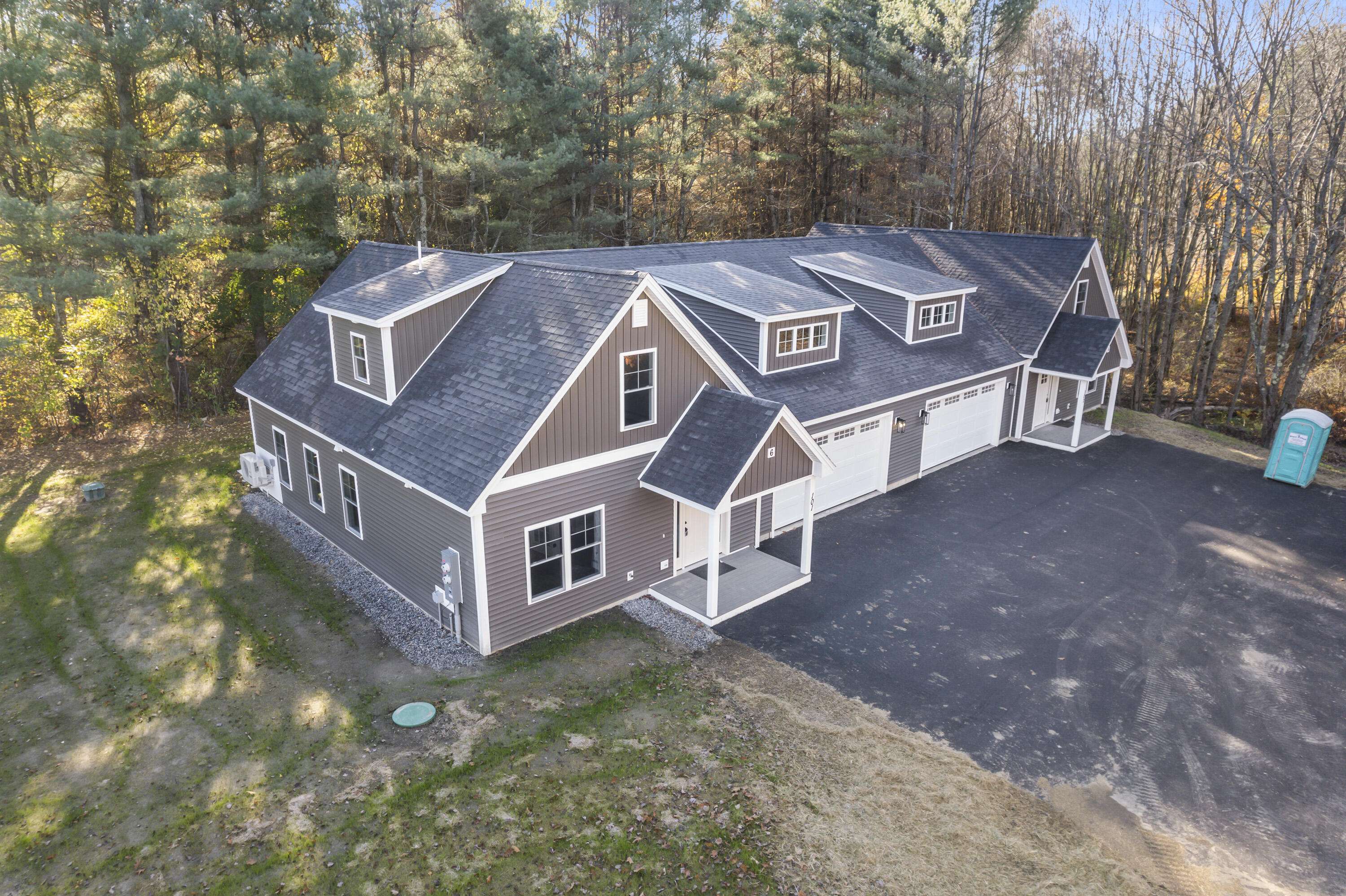Bought with King + Miller Real Estate
$545,000
$550,000
0.9%For more information regarding the value of a property, please contact us for a free consultation.
6 Brady WAY #101 Saco, ME 04072
3 Beds
3 Baths
1,932 SqFt
Key Details
Sold Price $545,000
Property Type Residential
Sub Type Condominium
Listing Status Sold
Square Footage 1,932 sqft
MLS Listing ID 1612625
Sold Date 03/07/25
Style Duplex
Bedrooms 3
Full Baths 2
Half Baths 1
HOA Fees $87/mo
HOA Y/N Yes
Abv Grd Liv Area 1,932
Year Built 2023
Annual Tax Amount $6,302
Tax Year 2024
Lot Size 0.440 Acres
Acres 0.44
Property Sub-Type Condominium
Source Maine Listings
Land Area 1932
Property Description
Welcome to sunny Saco and this beautiful 3 bedroom 2.5 bath condominium. This unit is set up for one floor living with the primary bedroom on the 1st floor with private bath and walk in closet along with the laundry. The unit also offers an office/flex space just off the foyer. The 2 car garage has direct access to the living space and an automatic garage door opener. The unit has luxury vinal plank flooring with radiant heat on the first floor and forced hot water baseboard heat on the second floor. It also has mini splits for extra heat or air conditioning. The kitchen has beautiful granite countertops with high quality cabinets and soft close doors/drawers & stainless-steel appliances. The ideal location places the condo near everything Saco has to offer: Shopping, Train Station, Turnpike, Schools, Golf Course, Beaches, & Hiking trails.
Location
State ME
County York
Zoning MDR
Rooms
Basement None, Not Applicable
Master Bedroom First
Bedroom 2 Second
Bedroom 3 Second
Living Room First
Dining Room First
Kitchen First
Interior
Interior Features Walk-in Closets, 1st Floor Bedroom, 1st Floor Primary Bedroom w/Bath, Bathtub, One-Floor Living, Pantry, Shower, Primary Bedroom w/Bath
Heating Radiant, Multi-Zones, Hot Water, Heat Pump, Direct Vent Furnace, Baseboard
Cooling Heat Pump
Flooring Wood, Vinyl
Fireplace No
Appliance Refrigerator, Microwave, Gas Range, Dishwasher
Laundry Laundry - 1st Floor, Main Level
Exterior
Parking Features 1 - 4 Spaces, Paved, Common, Garage Door Opener, Inside Entrance
Garage Spaces 2.0
Fence Fenced
View Y/N Yes
View Trees/Woods
Roof Type Shingle
Street Surface Paved
Porch Patio, Porch
Garage Yes
Building
Lot Description Level, Landscaped, Wooded, Intown, Near Golf Course, Near Shopping, Near Turnpike/Interstate, Neighborhood
Foundation Slab
Sewer Public Sewer
Water Public
Architectural Style Duplex
Structure Type Vinyl Siding,Wood Frame
Others
HOA Fee Include 87.08
Energy Description Propane
Read Less
Want to know what your home might be worth? Contact us for a FREE valuation!

Our team is ready to help you sell your home for the highest possible price ASAP






