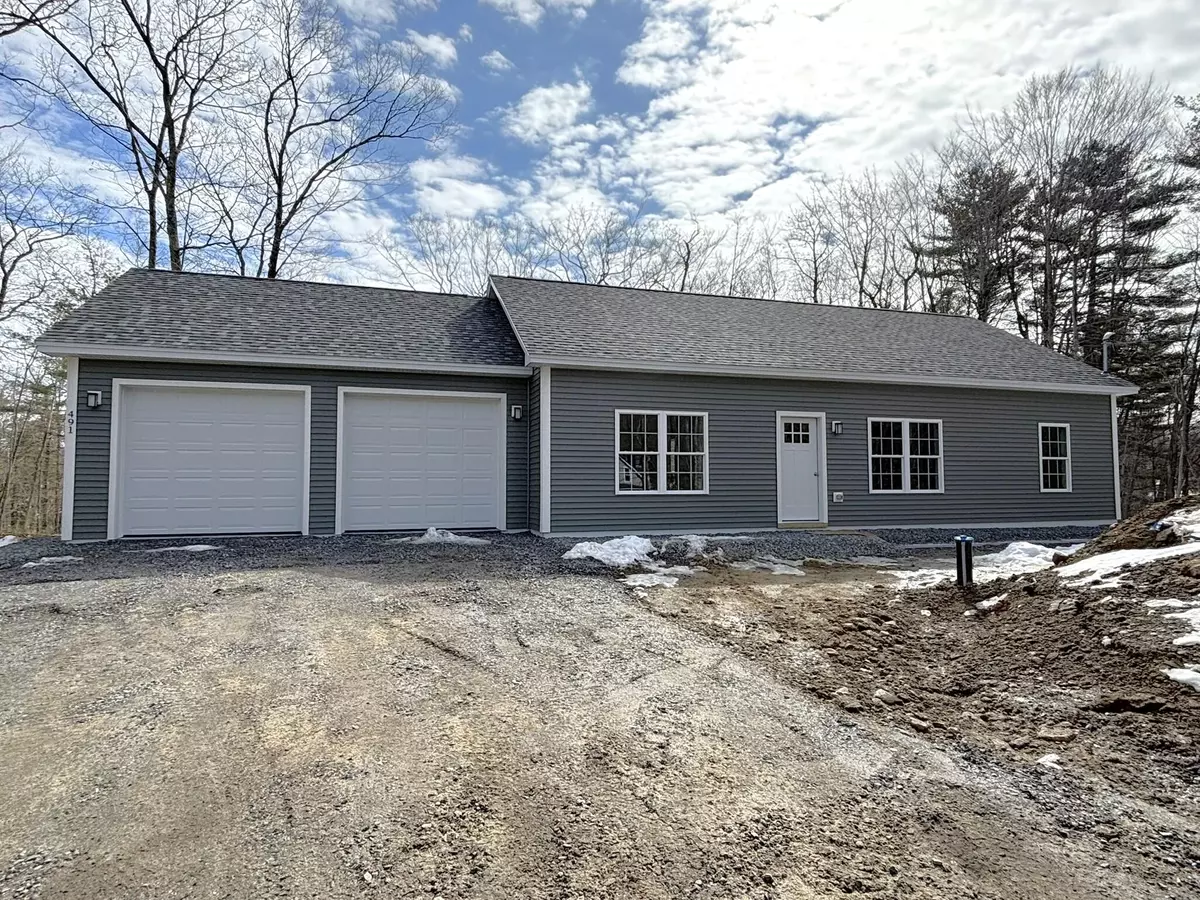Bought with Coldwell Banker Realty
$389,000
$389,000
For more information regarding the value of a property, please contact us for a free consultation.
491 Old Greene RD Lewiston, ME 04240
3 Beds
2 Baths
1,232 SqFt
Key Details
Sold Price $389,000
Property Type Residential
Sub Type Single Family Residence
Listing Status Sold
Square Footage 1,232 sqft
MLS Listing ID 1607676
Sold Date 03/14/25
Style Ranch
Bedrooms 3
Full Baths 2
HOA Y/N No
Abv Grd Liv Area 1,232
Year Built 2024
Annual Tax Amount $2,750
Tax Year 2023
Lot Size 1.370 Acres
Acres 1.37
Property Sub-Type Single Family Residence
Source Maine Listings
Land Area 1232
Property Description
Similar home to be built. Clearing and construction have started... Are you looking for a brand-new home providing one-floor living? Look no further! Situated on 1.37 acres on the outskirts of Lewiston, but close enough to all the necessities. This brand new 1,232 sq. ft. ranch offers an open concept living room, dining area, and fully applianced kitchen. A primary bedroom with full bath, 2 additional spacious bedrooms, and another full bath. Radiant heat with high efficiency furnace and hot water on demand, washer/dryer hookups, and 2 car attached garage. Buyers have an appliance and flooring allowance, as well as have the option to pick out siding color and granite color! Home will be turn-key just waiting for you to make it your very own!
Location
State ME
County Androscoggin
Zoning RA
Rooms
Basement Not Applicable
Primary Bedroom Level First
Master Bedroom First 134.0X114.0
Bedroom 2 First 101.0X10.0
Living Room First 177.0X159.0
Kitchen First 14.0X91.0 Eat-in Kitchen
Interior
Interior Features Walk-in Closets, 1st Floor Primary Bedroom w/Bath, Bathtub, One-Floor Living, Shower
Heating Radiant
Cooling None
Flooring Vinyl
Fireplace No
Appliance Refrigerator, Microwave, Electric Range, Dishwasher
Laundry Laundry - 1st Floor, Main Level, Washer Hookup
Exterior
Parking Features 1 - 4 Spaces, Gravel, On Site, Garage Door Opener, Off Street
Garage Spaces 2.0
View Y/N Yes
View Trees/Woods
Roof Type Pitched,Shingle
Street Surface Paved
Accessibility Level Entry
Garage Yes
Building
Lot Description Level, Open Lot, Rolling Slope, Wooded, Near Town, Rural
Foundation Slab
Sewer Private Sewer, Septic Design Available, Septic Existing on Site
Water Private, Well
Architectural Style Ranch
Structure Type Vinyl Siding,Wood Frame
Others
Restrictions Unknown
Energy Description Propane
Read Less
Want to know what your home might be worth? Contact us for a FREE valuation!

Our team is ready to help you sell your home for the highest possible price ASAP






