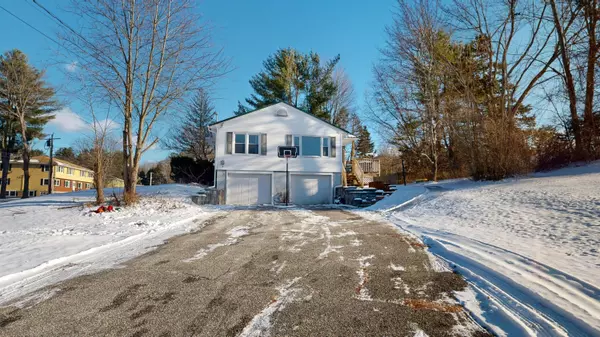Bought with Maine Real Estate Co
$300,000
$250,000
20.0%For more information regarding the value of a property, please contact us for a free consultation.
383 Central AVE Lewiston, ME 04240
3 Beds
1 Bath
1,644 SqFt
Key Details
Sold Price $300,000
Property Type Residential
Sub Type Single Family Residence
Listing Status Sold
Square Footage 1,644 sqft
MLS Listing ID 1613268
Sold Date 03/17/25
Style Ranch
Bedrooms 3
Full Baths 1
HOA Y/N No
Abv Grd Liv Area 1,144
Year Built 1958
Annual Tax Amount $2,891
Tax Year 2024
Lot Size 0.330 Acres
Acres 0.33
Property Sub-Type Single Family Residence
Source Maine Listings
Land Area 1644
Property Description
Charming 3-bedroom ranch located in a quiet, friendly neighborhood just minutes from the elementary school, hospitals, ball field, and shopping. This home features an open floor plan, a newly updated bathroom (2023), and a durable metal roof. The welcoming stone wall walkway leads from the driveway to a spacious back deck, perfect for relaxing or entertaining. The two-car garage underneath includes automatic door openers for added convenience. The partially finished, heated basement offers additional living space or potential for customization. Don't miss this well-maintained home with great location and thoughtful updates - schedule your showing today!
Location
State ME
County Androscoggin
Zoning SR
Rooms
Basement Walk-Out Access, Full, Interior Entry
Master Bedroom First 11.7X8.8
Bedroom 2 First 11.7X13.3
Bedroom 3 First 10.0X12.7
Living Room First 11.6X16.11
Kitchen First 9.3X12.7
Interior
Heating Hot Water, Baseboard
Cooling None
Flooring Vinyl
Fireplace No
Exterior
Parking Features 1 - 4 Spaces, Paved, Garage Door Opener, Underground
Garage Spaces 2.0
View Y/N No
Roof Type Metal
Street Surface Paved
Porch Deck
Garage Yes
Building
Lot Description Open Lot, Rolling Slope, Neighborhood
Foundation Concrete Perimeter
Sewer Public Sewer
Water Public
Architectural Style Ranch
Structure Type Vinyl Siding,Wood Frame
Others
Energy Description Oil
Read Less
Want to know what your home might be worth? Contact us for a FREE valuation!

Our team is ready to help you sell your home for the highest possible price ASAP






