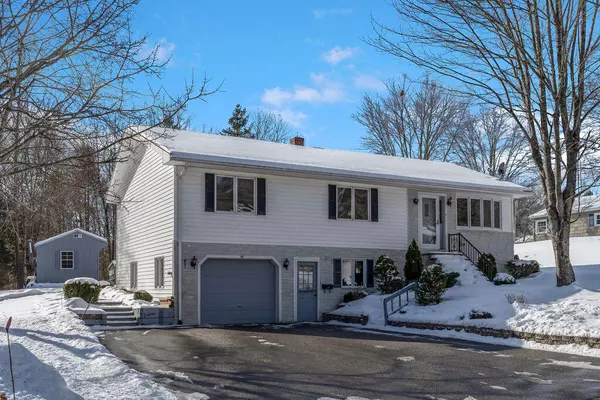Bought with Meservier & Associates
$371,000
$345,000
7.5%For more information regarding the value of a property, please contact us for a free consultation.
15 Morningside ST Lewiston, ME 04240
3 Beds
2 Baths
2,219 SqFt
Key Details
Sold Price $371,000
Property Type Residential
Sub Type Single Family Residence
Listing Status Sold
Square Footage 2,219 sqft
MLS Listing ID 1613993
Sold Date 03/17/25
Style Ranch
Bedrooms 3
Full Baths 1
Half Baths 1
HOA Y/N No
Abv Grd Liv Area 1,269
Year Built 1987
Annual Tax Amount $4,085
Tax Year 2024
Lot Size 0.340 Acres
Acres 0.34
Property Sub-Type Single Family Residence
Source Maine Listings
Land Area 2219
Property Description
Great location for this well maintained ranch on .34 acre lot at end of dead-end street. Less than 10 minute drive to Exit 80, and to hospitals, shopping, dining. This 3 bed 1.5 bath (easily can add a shower for 2 full baths) has open kitchen, dining and living areas with natural light flowing in thru sliding door to spacious deck overlooking rather private backyard. Large family room in the walk-out lower level is a great plus! Convenient attached 1 car garage, large paved driveway, public water/sewer. Low maintenance exterior vinyl siding & shakes. Hot water baseboard oil fired heat w/on demand hot water. Lots of good closet space throughout. Two Storage sheds, larger one has woodstove & electricity for a great workshop, ''She Shed'', or kids playhouse! Wonderful chance to live in peaceful setting yet very close to so much. Less than 50 min drive to Portland, Maine Mall. 40 min drive to Augusta. Enjoy nearby Franco Center, Thorncrag Bird Sancuary, Bates College, The Colisee, The Public Theater, & the Androscoggin River. Close by is year round fun at Lost Valley w/skiing, snowshoeing, fat bike trails & Brew Pub. Grab your chance to settle in and enjoy Maine life!
Location
State ME
County Androscoggin
Zoning NCA
Rooms
Basement Walk-Out Access, Finished, Full, Interior Entry
Master Bedroom First
Bedroom 2 First
Bedroom 3 First
Living Room First
Dining Room First
Kitchen First
Family Room Basement
Interior
Interior Features Walk-in Closets, Storage
Heating Radiant, Multi-Zones, Hot Water, Baseboard
Cooling A/C Units, Multi Units
Flooring Tile, Laminate, Carpet
Fireplace No
Appliance Refrigerator, Microwave, Electric Range, Dishwasher
Laundry Washer Hookup
Exterior
Parking Features 1 - 4 Spaces, Paved, Inside Entrance
Garage Spaces 1.0
Utilities Available 1
View Y/N Yes
View Trees/Woods
Roof Type Pitched,Shingle
Street Surface Paved
Porch Deck
Garage Yes
Building
Lot Description Rolling Slope, Near Shopping, Near Turnpike/Interstate, Near Town, Neighborhood
Foundation Concrete Perimeter
Sewer Public Sewer
Water Public
Architectural Style Ranch
Structure Type Vinyl Siding,Shingle Siding,Wood Frame
Schools
School District Lewiston Public Schools
Others
Restrictions Unknown
Energy Description Oil
Read Less
Want to know what your home might be worth? Contact us for a FREE valuation!

Our team is ready to help you sell your home for the highest possible price ASAP






