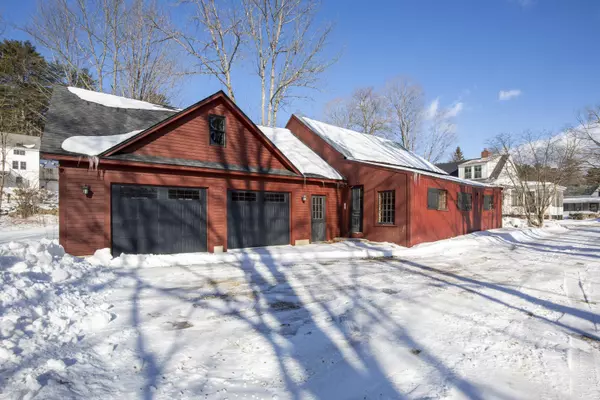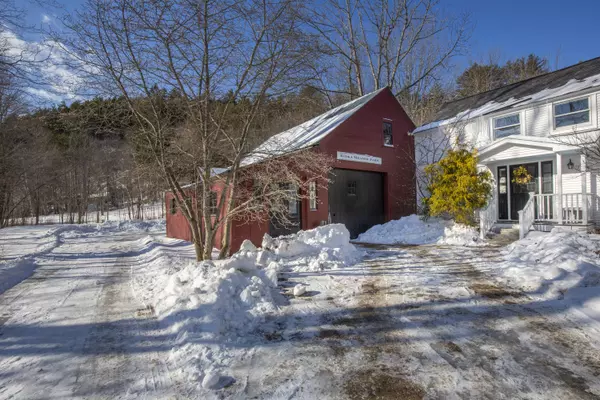Bought with Maine Street Realty, Inc.
$450,000
$455,000
1.1%For more information regarding the value of a property, please contact us for a free consultation.
8 Plummer Hill RD Waterford, ME 04088
4 Beds
2 Baths
3,335 SqFt
Key Details
Sold Price $450,000
Property Type Residential
Sub Type Single Family Residence
Listing Status Sold
Square Footage 3,335 sqft
MLS Listing ID 1613827
Sold Date 03/21/25
Style Cape,Farmhouse,New Englander
Bedrooms 4
Full Baths 2
HOA Y/N No
Abv Grd Liv Area 3,335
Year Built 1823
Annual Tax Amount $2,257
Tax Year 2024
Lot Size 0.820 Acres
Acres 0.82
Property Sub-Type Single Family Residence
Source Maine Listings
Land Area 3335
Property Description
Nestled in the picturesque historic village of Waterford, ''Keoka Meadow Farm'' is a charming and spacious farmhouse, - Thoughtfully updated while preserving its classic character. The home features a cook's kitchen with cherry cabinetry, granite countertops, and a walk-in pantry, a river stone fireplace, and an inviting three season porch. A flexible floor plan and abundant storage enhances functionality.
The grounds offer exceptional gardening amenities, including raised garden beds, a greenhouse, beehives, and a working barn with a chicken coop and workshop. Outdoor spaces include, a granite paver patio, perfect for relaxation or entertaining and lovely perennial gardens . A two-car garage with walk-up storage offers ample room for kayaks and sporting equipment. Just a short walk from the town library, boat launch, dock, and beach, this home combines historic charm with accessibility to small town amenities.
With its proximity to multiple lakes and year-round outdoor activities, including two ski resorts, this home is an ideal retreat for nature lovers and adventure seekers alike. Thoughtfully designed for both comfort and ease, ''Keoka Meadow Farm'' offers a landscape and home that balances charm and practicality.
Location
State ME
County Oxford
Zoning Historic District
Body of Water Keoka Lake
Rooms
Basement Partial, Interior Entry, Unfinished
Primary Bedroom Level First
Master Bedroom First
Bedroom 2 Second
Bedroom 3 First
Living Room First
Dining Room First Dining Area
Kitchen First Eat-in Kitchen
Family Room Second
Interior
Interior Features 1st Floor Primary Bedroom w/Bath, Pantry, Storage
Heating Radiant, Multi-Zones, Baseboard
Cooling None
Flooring Wood, Tile, Carpet
Fireplaces Number 1
Equipment Satellite Dish, Generator, Cable
Fireplace Yes
Appliance Washer, Wall Oven, Refrigerator, Gas Range, Dryer, Dishwasher
Laundry Laundry - 1st Floor, Main Level
Exterior
Parking Features 1 - 4 Spaces, Gravel, Garage Door Opener, Off Street, Storage
Garage Spaces 2.0
Utilities Available 1
Waterfront Description Lake
View Y/N Yes
View Scenic
Roof Type Fiberglass
Porch Patio, Screened
Garage Yes
Building
Lot Description Level, Open Lot, Landscaped, Historic District, Neighborhood, Rural
Foundation Granite, Brick/Mortar
Sewer Private Sewer, Septic Existing on Site
Water Private, Well
Architectural Style Cape, Farmhouse, New Englander
Structure Type Vinyl Siding,Clapboard,Wood Frame
Schools
School District Rsu 17/Msad 17
Others
Restrictions Unknown
Energy Description Oil
Read Less
Want to know what your home might be worth? Contact us for a FREE valuation!

Our team is ready to help you sell your home for the highest possible price ASAP







