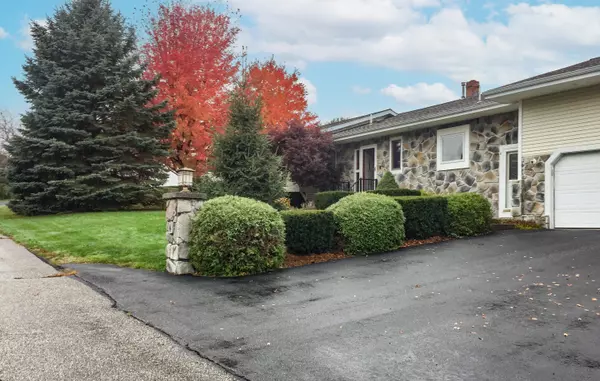Bought with Keller Williams Realty
$480,000
$460,000
4.3%For more information regarding the value of a property, please contact us for a free consultation.
4 Revere ST Lewiston, ME 04240
3 Beds
2 Baths
2,040 SqFt
Key Details
Sold Price $480,000
Property Type Residential
Sub Type Single Family Residence
Listing Status Sold
Square Footage 2,040 sqft
MLS Listing ID 1615049
Sold Date 04/04/25
Style Ranch
Bedrooms 3
Full Baths 2
HOA Y/N No
Abv Grd Liv Area 2,040
Year Built 1990
Annual Tax Amount $4,811
Tax Year 2025
Lot Size 0.280 Acres
Acres 0.28
Property Sub-Type Single Family Residence
Source Maine Listings
Land Area 2040
Property Description
Welcome to 4 Revere Street, a charming ranch that blends comfort and style with an open-concept design and generously sized bedrooms. The modern kitchen is a standout, featuring ample cabinet space and newer stainless steel appliances. The spacious living area boasts soaring ceilings and a bright, inviting dining space—perfect for entertaining.
In colder months, stay cozy with the efficient pellet stove, and in warmer weather, unwind in the heated sunroom, which offers tranquil views of the meticulously landscaped backyard and pool area. The stunning outdoor space includes a sparkling inground pool, creating a private sanctuary ideal for summer relaxation. Enjoy walking the beautiful Bog Woods Nature Trails with direct access from the neighborhood.
The pristine basement provides ample storage and expansion potential, complete with wired surround sound—perfect for a workout space or craft/workshop. This home also features a top-of-the-line Buderus boiler, ensuring efficiency and reliability.
Experience the ease of one-level living at its finest in this immaculately maintained home.
— Seller Concessions Available —
Location
State ME
County Androscoggin
Zoning Residential
Rooms
Basement Interior, Full
Primary Bedroom Level First
Bedroom 2 First
Bedroom 3 First
Living Room First
Dining Room First Cathedral Ceiling
Kitchen First Island
Interior
Interior Features Walk-in Closets, 1st Floor Bedroom, 1st Floor Primary Bedroom w/Bath, Bathtub, One-Floor Living, Storage, Primary Bedroom w/Bath
Heating Zoned, Hot Water, Baseboard
Cooling None
Flooring Wood, Tile
Equipment Internet Access Available
Fireplace No
Appliance Electric Range
Laundry Laundry - 1st Floor, Main Level
Exterior
Parking Features 1 - 4 Spaces, Paved, Inside Entrance
Garage Spaces 2.0
Fence Fenced
Pool In Ground
View Y/N No
Roof Type Shingle
Street Surface Paved
Porch Glass Enclosed
Garage Yes
Building
Lot Description Well Landscaped, Near Shopping, Near Turnpike/Interstate, Near Town, Neighborhood
Sewer Public Sewer
Water Public
Architectural Style Ranch
Structure Type Vinyl Siding,Wood Frame
Others
Restrictions Unknown
Energy Description Pellets, Oil
Read Less
Want to know what your home might be worth? Contact us for a FREE valuation!

Our team is ready to help you sell your home for the highest possible price ASAP






