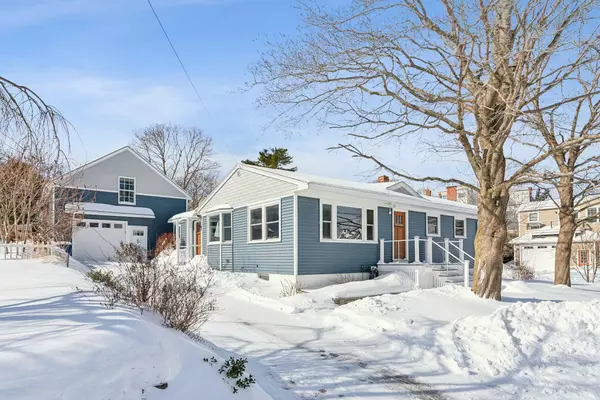Bought with City + Harbor Real Estate
$1,325,000
$1,295,000
2.3%For more information regarding the value of a property, please contact us for a free consultation.
56 Myrtle AVE South Portland, ME 04106
3 Beds
3 Baths
2,302 SqFt
Key Details
Sold Price $1,325,000
Property Type Residential
Sub Type Single Family Residence
Listing Status Sold
Square Footage 2,302 sqft
MLS Listing ID 1614575
Sold Date 04/07/25
Style Ranch
Bedrooms 3
Full Baths 2
Half Baths 1
HOA Y/N No
Abv Grd Liv Area 1,342
Year Built 1965
Annual Tax Amount $11,207
Tax Year 2024
Lot Size 9,583 Sqft
Acres 0.22
Property Sub-Type Single Family Residence
Source Maine Listings
Land Area 2302
Property Description
Nestled in the coveted Willard Beach neighborhood of South Portland, this beautifully updated 3-bedroom, 2.5-bath ranch offers stunning views of the Atlantic Ocean and an abundance of living space. The sunlit main level showcases a welcoming layout, while the finished basement—featuring a legal third bedroom—provides flexibility for guests, a home office, or a cozy retreat. Step outside to enjoy the expansive backyard, complete with a back deck perfect for entertaining. A standout feature of this property is the oversized garage/barn, offering endless possibilities with its second-floor space—possibilities for a studio, home office, or potential additional living quarters. Just moments from the beach, local cafes, and vibrant city amenities, this home is a rare opportunity to embrace coastal Maine living at its finest.
Location
State ME
County Cumberland
Zoning A
Body of Water Atlantic
Rooms
Basement Finished, Full, Sump Pump, Bulkhead, Unfinished
Primary Bedroom Level First
Bedroom 2 First
Bedroom 3 Basement
Kitchen First Island, Vaulted Ceiling12
Family Room Basement
Interior
Interior Features 1st Floor Bedroom, Shower, Primary Bedroom w/Bath
Heating Hot Water, Heat Pump, Forced Air, Baseboard
Cooling Heat Pump
Flooring Wood, Vinyl, Tile
Fireplaces Number 1
Equipment Internet Access Available, Air Radon Mitigation System
Fireplace Yes
Appliance Washer, Refrigerator, Microwave, Gas Range, Dryer, Dishwasher
Exterior
Parking Features Storage Above, Heated, Auto Door Opener, 1 - 4 Spaces, Paved, On Site, Detached, Off Street
Garage Spaces 3.0
Fence Fenced
Utilities Available 1
View Y/N No
Roof Type Shingle
Street Surface Paved
Porch Deck
Garage Yes
Building
Lot Description Well Landscaped, Open, Level, Sidewalks, Near Public Beach, Near Town, Neighborhood
Foundation Concrete Perimeter
Sewer Public Sewer
Water Public
Architectural Style Ranch
Structure Type Vinyl Siding,Clapboard,Wood Frame
Others
Energy Description Gas Natural, Electric
Read Less
Want to know what your home might be worth? Contact us for a FREE valuation!

Our team is ready to help you sell your home for the highest possible price ASAP






