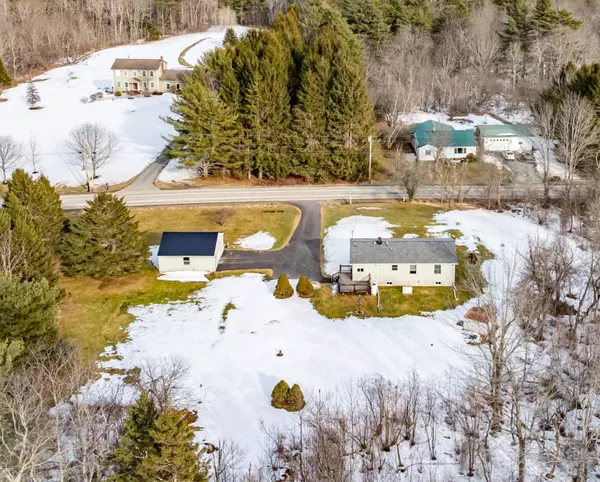Bought with United Country Lifestyle Properties of Maine
$282,100
$279,000
1.1%For more information regarding the value of a property, please contact us for a free consultation.
432 Back Winterport RD Hampden, ME 04444
3 Beds
1 Bath
1,168 SqFt
Key Details
Sold Price $282,100
Property Type Residential
Sub Type Single Family Residence
Listing Status Sold
Square Footage 1,168 sqft
MLS Listing ID 1616672
Sold Date 04/09/25
Style Ranch
Bedrooms 3
Full Baths 1
HOA Y/N No
Abv Grd Liv Area 1,008
Year Built 1979
Annual Tax Amount $3,053
Tax Year 2024
Lot Size 2.000 Acres
Acres 2.0
Property Sub-Type Single Family Residence
Source Maine Listings
Land Area 1168
Property Description
Enjoy single-story living in this tidy Hampden ranch. This 3-bedroom, 1-bath has been lovingly owned by the same family for decades. The pride of ownership is evident from the moment you arrive at the recently paved driveway. The spacious garage, finished room in the basement, efficient heat pump, on-demand generator and backyard deck are a few of the wonderful extras that this home features.
Schedule your private viewing today!
Location
State ME
County Penobscot
Zoning Rural
Rooms
Basement Interior, Finished, Full, Unfinished
Master Bedroom First
Bedroom 2 First
Bedroom 3 First
Living Room First
Kitchen First Eat-in Kitchen
Interior
Interior Features 1st Floor Bedroom
Heating Zoned, Heat Pump, Baseboard
Cooling Heat Pump
Flooring Vinyl, Laminate, Concrete
Equipment Internet Access Available, Generator, Cable
Fireplace No
Appliance Tankless Water Heater, Washer, Refrigerator, Microwave, Electric Range, Dryer, Disposal, Dishwasher
Exterior
Parking Features Auto Door Opener, 1 - 4 Spaces, Paved, On Site, Detached
Garage Spaces 1.0
Utilities Available 1
View Y/N Yes
View Trees/Woods
Roof Type Metal,Shingle
Street Surface Paved
Garage Yes
Building
Lot Description Well Landscaped, Pasture/Field, Open, Level, Rural, Near Railroad
Foundation Concrete Perimeter
Sewer Septic Tank, Private Sewer, Septic Design Available
Water Private, Well
Architectural Style Ranch
Structure Type Vinyl Siding,Wood Frame
Others
Energy Description Propane, Oil, Electric
Read Less
Want to know what your home might be worth? Contact us for a FREE valuation!

Our team is ready to help you sell your home for the highest possible price ASAP







