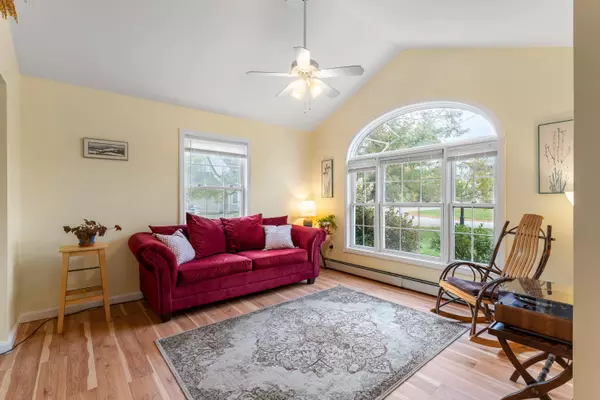Bought with Signature Homes Real Estate Group, LLC
$680,000
$662,500
2.6%For more information regarding the value of a property, please contact us for a free consultation.
41 Copley Woods CIR Portland, ME 04103
4 Beds
2 Baths
2,459 SqFt
Key Details
Sold Price $680,000
Property Type Residential
Sub Type Single Family Residence
Listing Status Sold
Square Footage 2,459 sqft
Subdivision Copley Woods Association
MLS Listing ID 1606251
Sold Date 04/23/25
Style Cottage
Bedrooms 4
Full Baths 2
HOA Fees $80/mo
HOA Y/N Yes
Abv Grd Liv Area 2,054
Year Built 2001
Annual Tax Amount $6,075
Tax Year 2024
Lot Size 0.260 Acres
Acres 0.26
Property Sub-Type Single Family Residence
Source Maine Listings
Land Area 2459
Property Description
Lovingly cared for by the original owners, this home is tucked at the end of a peaceful cul-de-sac, this spacious 4-bedroom, 2-full-bath residence offers the perfect blend of comfort and convenience. Enjoy the serenity of a private backyard, complete with a
lovely deck—ideal for entertaining or relaxing. This home is just minutes away from the vibrant downtown Portland, where you can explore local shops, restaurants, and cultural attractions. For outdoor enthusiasts, the proximity to Riverside Golf Club and easy access to the Portland Trail System means you can enjoy recreational activities right at your doorstep. With plenty of space for the whole family, this is the perfect opportunity to create lasting memories in a sought-after North Deering neighborhood. Don't miss out—schedule your showing today!
Location
State ME
County Cumberland
Zoning R3
Rooms
Family Room Vaulted Ceiling
Basement Interior, Finished, Full, Bulkhead, Unfinished
Primary Bedroom Level Second
Master Bedroom Second
Bedroom 2 Second
Bedroom 3 Second
Living Room First
Dining Room First
Kitchen First
Family Room First
Interior
Interior Features Walk-in Closets
Heating Hot Water, Baseboard
Cooling None
Flooring Wood, Vinyl, Carpet
Fireplaces Number 1
Fireplace Yes
Appliance Washer, Microwave, Electric Range, Dryer, Disposal, Dishwasher
Laundry Upper Level
Exterior
Parking Features 1 - 4 Spaces, Paved, Inside Entrance
Garage Spaces 2.0
Utilities Available 1
View Y/N No
Street Surface Paved
Porch Deck
Garage Yes
Building
Lot Description Well Landscaped, Open, Cul-De-Sac, Level, Near Golf Course, Near Shopping, Near Turnpike/Interstate, Near Town, Neighborhood, Subdivided
Foundation Concrete Perimeter
Sewer Quasi-Public
Water Public
Architectural Style Cottage
Structure Type Vinyl Siding,Wood Frame
Others
HOA Fee Include 80.0
Energy Description Oil
Read Less
Want to know what your home might be worth? Contact us for a FREE valuation!

Our team is ready to help you sell your home for the highest possible price ASAP






