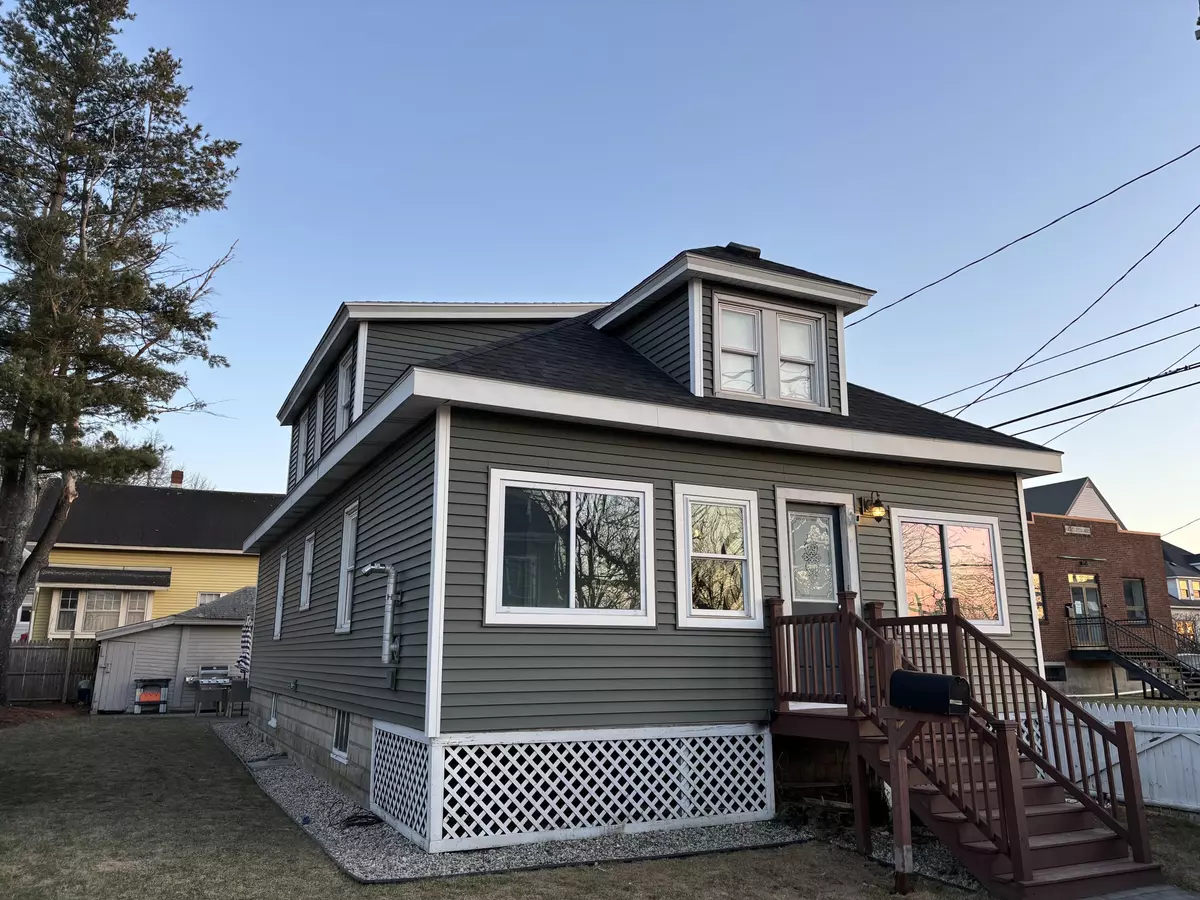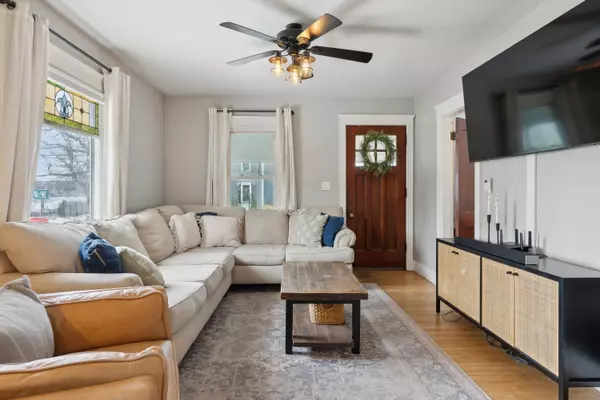Bought with Portside Real Estate Group
$630,000
$646,500
2.6%For more information regarding the value of a property, please contact us for a free consultation.
8 Walnut ST South Portland, ME 04106
3 Beds
1 Bath
1,492 SqFt
Key Details
Sold Price $630,000
Property Type Residential
Sub Type Single Family Residence
Listing Status Sold
Square Footage 1,492 sqft
MLS Listing ID 1618415
Sold Date 05/29/25
Style Bungalow
Bedrooms 3
Full Baths 1
HOA Y/N No
Abv Grd Liv Area 1,492
Year Built 1930
Annual Tax Amount $5,568
Tax Year 2024
Lot Size 4,791 Sqft
Acres 0.11
Property Sub-Type Single Family Residence
Source Maine Listings
Land Area 1492
Property Description
Packed with updates, charm, and unbeatable value, 8 Walnut Street offers stress-free homeownership in one of South Portland's most desirable neighborhoods. Just blocks from Meeting House Hill, Mill Creek, and Ferry Village, you'll love being moments from local favorites like Reds, Mast Landing, Otto's, and a neighborhood grocer — with just a quick commute over the Casco Bay Bridge to Portland's vibrant Old Port.
Want more? Say hello to brand-new siding, a new roof, a newer Buderus boiler with full service records, sod, and a fully fenced yard with a patio — ready for summer nights, pets, kids, or just soaking up your own private green space.
Step inside and you'll be greeted by soaring ceilings, an open-concept layout, a bright kitchen with freshly painted cabinetry and updated fixtures, cozy bedrooms, and a beautifully renovated bathroom. The upstairs primary suite even offers a bonus space — perfect for a home office, studio, or optional fourth bedroom. Morning coffee? The heated, enclosed front porch has you covered. Storage? The dry basement is ready for whatever you need.
With major system upgrades already in place and motivated sellers ready to make your move even easier, 8 Walnut Street is the kind of opportunity that doesn't knock twice. Come see why this home — and this neighborhood — are so loved.
Location
State ME
County Cumberland
Zoning G
Body of Water Fore River/Casco Bay Harbor
Rooms
Basement Interior, Full, Unfinished
Primary Bedroom Level Second
Master Bedroom First
Bedroom 2 First
Living Room First
Dining Room First
Kitchen First
Interior
Interior Features 1st Floor Bedroom, Bathtub
Heating Hot Water, Baseboard
Cooling None
Flooring Wood, Tile
Fireplace No
Appliance Washer, Refrigerator, Electric Range, Dryer, Dishwasher
Exterior
Parking Features 1 - 4 Spaces, Paved, Detached
Garage Spaces 1.0
Fence Fenced
Waterfront Description Harbor
View Y/N No
Roof Type Shingle
Street Surface Paved
Porch Patio, Screened
Garage Yes
Building
Lot Description Open, Corner Lot, Level, Sidewalks, Near Public Beach, Near Shopping, Near Town, Neighborhood
Sewer Public Sewer
Water Public
Architectural Style Bungalow
Structure Type Vinyl Siding,Wood Frame
Others
Energy Description Pellets, Oil
Read Less
Want to know what your home might be worth? Contact us for a FREE valuation!

Our team is ready to help you sell your home for the highest possible price ASAP






