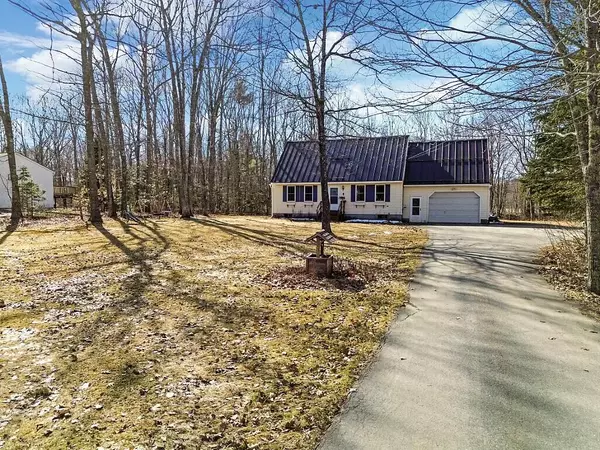Bought with Coldwell Banker Realty
$309,000
$319,900
3.4%For more information regarding the value of a property, please contact us for a free consultation.
76 Wesley RD Unity, ME 04988
3 Beds
2 Baths
1,728 SqFt
Key Details
Sold Price $309,000
Property Type Residential
Sub Type Single Family Residence
Listing Status Sold
Square Footage 1,728 sqft
MLS Listing ID 1617524
Sold Date 06/17/25
Style Cape Cod
Bedrooms 3
Full Baths 2
HOA Y/N No
Abv Grd Liv Area 1,728
Year Built 1995
Annual Tax Amount $1,910
Tax Year 2022
Lot Size 1.000 Acres
Acres 1.0
Property Sub-Type Single Family Residence
Source Maine Listings
Land Area 1728
Property Description
Looking for the perfect mix of privacy, convenience, and modern comfort? This 3-bedroom, 2-bathroom dormered cape sits on a quiet dead-end road with gorgeous stream frontage, offering a peaceful escape while keeping you close to town. With a level 1-acre lot, there's plenty of space to enjoy the outdoors, entertain, or just unwind in nature.
Inside, you'll find a bright, open layout with first-floor bedroom and laundry and a heat pump for year-round efficiency. The second floor features two spacious bedrooms, each with walk-in closets and a full bath. The attached heated garage is a bonus with extra storage, or a workspace for hobbies.
Love the water? You're just minutes from a public boat launch, making it easy to hit the lake for a day of boating or fishing. Plus, the home is conveniently located near local schools, adding to its appeal. The metal roof ensures durability and peace of mind for years to come.
Whether you're an outdoor enthusiast or simply looking for a home that has it all, this one checks every box.
Don't miss out—schedule your showing today!
The cat is indoor/outdoor and is welcome to come and go as it pleases.
Seller is hoping to close around June 1st.
Location
State ME
County Waldo
Zoning Residential
Body of Water Sandy Stream
Rooms
Basement Interior, Bulkhead, Full, Sump Pump, Unfinished
Master Bedroom First
Bedroom 2 Second
Bedroom 3 Second
Living Room First
Kitchen First Pantry2, Eat-in Kitchen
Interior
Interior Features Walk-in Closets, 1st Floor Bedroom
Heating Radiant, Heat Pump, Baseboard
Cooling Heat Pump
Flooring Wood, Tile, Laminate, Carpet
Fireplaces Number 1
Equipment Internet Access Available, DSL, Cable
Fireplace Yes
Appliance Washer, Refrigerator, Microwave, Gas Range, Dryer, Dishwasher
Laundry Laundry - 1st Floor, Main Level
Exterior
Parking Features Heated, Auto Door Opener, 5 - 10 Spaces, Paved, On Site
Garage Spaces 1.0
View Y/N No
Roof Type Metal
Street Surface Paved
Garage Yes
Building
Lot Description Cul-De-Sac, Level, Wooded, Near Shopping, Near Town
Foundation Concrete Perimeter
Sewer Public Sewer
Water Well, Private
Architectural Style Cape Cod
Structure Type Vinyl Siding,Wood Frame
Others
Restrictions Unknown
Energy Description Propane, Electric, Gas Bottled
Read Less
Want to know what your home might be worth? Contact us for a FREE valuation!

Our team is ready to help you sell your home for the highest possible price ASAP







