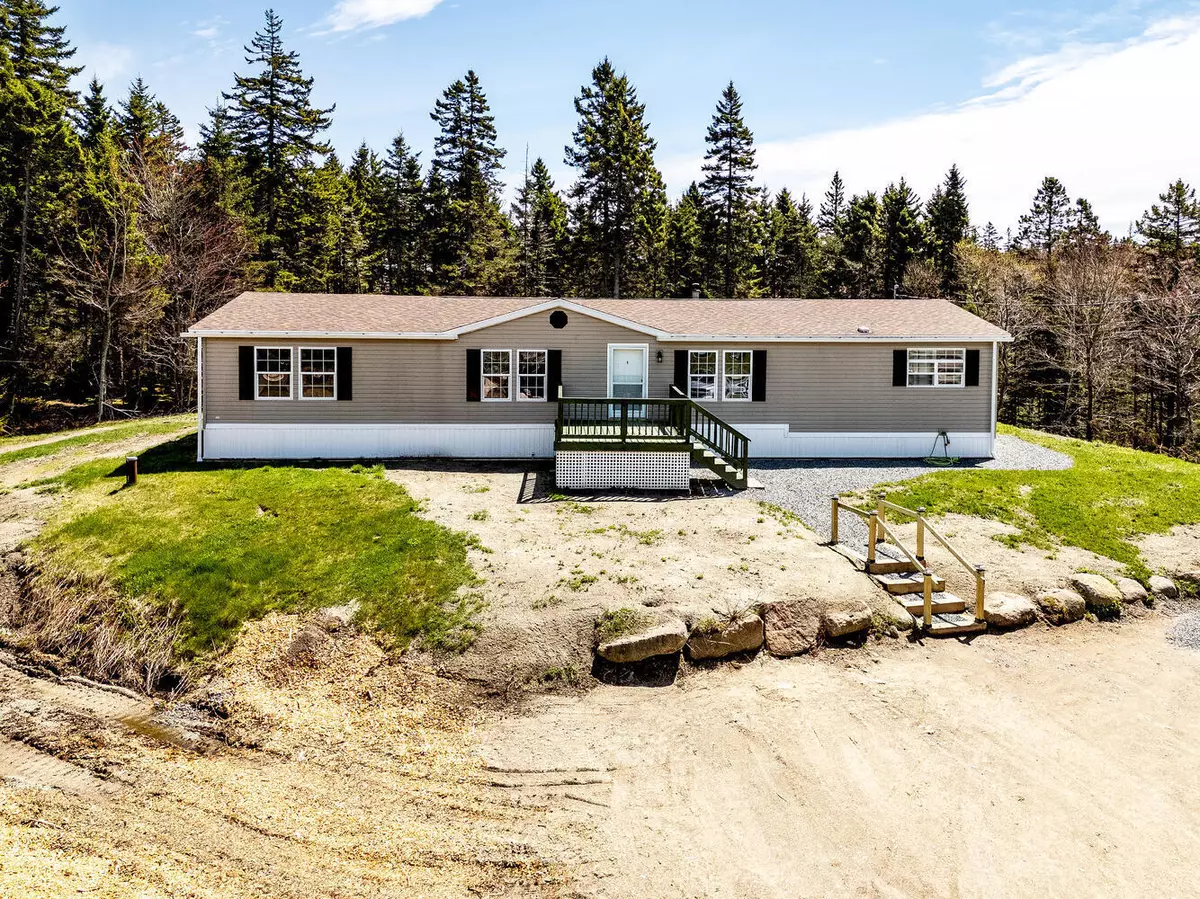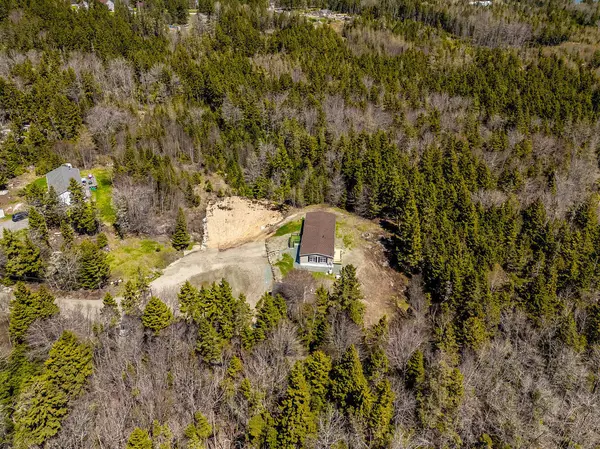Bought with Realty of Maine
$280,747
$297,500
5.6%For more information regarding the value of a property, please contact us for a free consultation.
18 Evergreen CT Stonington, ME 04681
3 Beds
2 Baths
1,834 SqFt
Key Details
Sold Price $280,747
Property Type Residential
Sub Type Mobile Home
Listing Status Sold
Square Footage 1,834 sqft
Subdivision Spruce Court Association (Informal)
MLS Listing ID 1622069
Sold Date 06/26/25
Style Ranch
Bedrooms 3
Full Baths 2
HOA Y/N No
Abv Grd Liv Area 1,834
Year Built 2001
Annual Tax Amount $861
Tax Year 2024
Lot Size 1.780 Acres
Acres 1.78
Property Sub-Type Mobile Home
Source Maine Listings
Land Area 1834
Property Description
The owners have thoughtfully reworked every detail of this updated double-wide home, located in a friendly year-round neighborhood near Stonington Village. Originally built in 2001, it was completely redone in 2025 and now reflects a higher level of quality than the original construction.
Improvements include new flooring installed down to the studs, fresh interior and exterior doors, updated paint, many new fixtures, a rebuilt back deck, new skirting, some new appliances, updated lighting, and custom sliding interior doors. With 3 bedrooms and 2 baths, the home is move-in ready.
A two-story barn offers great storage and workspace. The yard was recently hydroseeded and is expected to fill in well. Tree thinning on the lot has opened up the space to great natural light, with plenty of sunny spots to enjoy your morning coffee.
The side yard, covered in wood chips, is ideal for parking boats, storing traps, or setting up gear. There's also room to expand with additional gravel if more space is needed.
This is a solid opportunity in a wonderful community, with year-round convenience and a welcoming neighborhood feel.
Location
State ME
County Hancock
Zoning Residential
Rooms
Basement Not Applicable
Master Bedroom First
Bedroom 2 First
Bedroom 3 First
Living Room First
Dining Room First
Kitchen First
Interior
Interior Features Walk-in Closets, 1st Floor Bedroom, 1st Floor Primary Bedroom w/Bath, Bathtub, One-Floor Living, Shower, Storage, Primary Bedroom w/Bath
Heating Forced Air
Cooling None
Flooring Laminate
Equipment Generator
Fireplace No
Appliance Refrigerator, Microwave, Electric Range, Dishwasher
Laundry Laundry - 1st Floor, Main Level, Washer Hookup
Exterior
Parking Features 5 - 10 Spaces, Gravel, Common, Detached
Garage Spaces 1.0
View Y/N Yes
View Trees/Woods
Roof Type Shingle
Porch Deck
Garage Yes
Building
Lot Description Open, Level, Near Town, Rural
Foundation Slab
Sewer Private Sewer
Water Well, Private
Architectural Style Ranch
Structure Type Vinyl Siding,Mobile
Others
Restrictions Yes
Energy Description Oil
Read Less
Want to know what your home might be worth? Contact us for a FREE valuation!

Our team is ready to help you sell your home for the highest possible price ASAP







