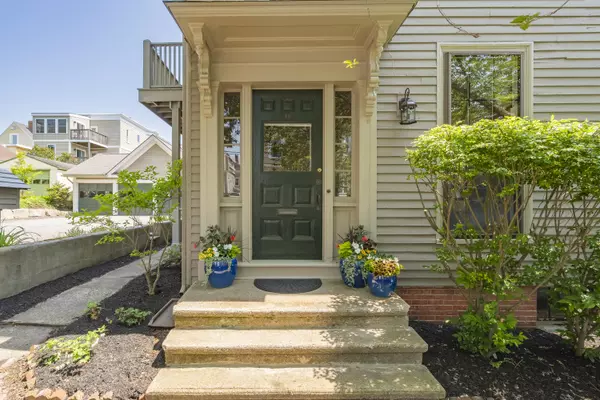Bought with Keller Williams Realty
$975,000
$969,000
0.6%For more information regarding the value of a property, please contact us for a free consultation.
15 O'Brion ST #A Portland, ME 04101
2 Beds
2 Baths
1,456 SqFt
Key Details
Sold Price $975,000
Property Type Residential
Sub Type Condominium
Listing Status Sold
Square Footage 1,456 sqft
MLS Listing ID 1625790
Sold Date 07/18/25
Style New Englander
Bedrooms 2
Full Baths 2
HOA Fees $250/mo
HOA Y/N Yes
Abv Grd Liv Area 1,456
Year Built 1844
Annual Tax Amount $6,989
Tax Year 2025
Lot Size 6,534 Sqft
Acres 0.15
Property Sub-Type Condominium
Source Maine Listings
Land Area 1456
Property Description
Located just off the Eastern Promenade—Portland's largest park—this East End gem is steps from sweeping views of Casco Bay and direct access to the waterfront. Spend your days picnicking on the hillside and your evenings strolling the Eastern Prom Trail into the Old Port for dinner at one of Portland's renowned restaurants. One of three units in a converted single-family home, this townhouse-style condo offers its own direct entrances and a unique condo layout for this area. The floor plan separates bedrooms from living areas, and a finished third-floor space adds flexibility for a home office, studio, or workout space. The full basement offers laundry and ample storage, while the rare combination of a garage parking spot plus an additional off-street parking space adds even more value. Outside, the shared patio is beautifully landscaped and a tranquil place to relax. The building was fully renovated in 1999, but original character remains—including wide pine floors that add warmth and charm throughout. Reasonable condo fees of just $250/month add to the appeal. Pets are allowed, as are rentals of greater than 30 days. This home is a true standout in one of Portland's most coveted neighborhoods. Whether you're drawn to the waterfront, the vibrant East End community, or to Portland as a whole, this one is not to be missed.
Location
State ME
County Cumberland
Zoning RN4
Rooms
Basement Interior, Full, Unfinished
Master Bedroom Second
Bedroom 2 Second
Living Room First
Kitchen First Island, Eat-in Kitchen
Interior
Interior Features Walk-in Closets, Bathtub
Heating Steam
Cooling None
Flooring Wood, Tile
Fireplace No
Appliance Washer, Refrigerator, Gas Range, Dryer, Dishwasher
Exterior
Parking Features Auto Door Opener, Reserved Parking, 1 - 4 Spaces, Paved, Common, Detached, Off Street
Garage Spaces 1.0
View Y/N No
Roof Type Shingle
Street Surface Paved
Porch Deck, Patio
Garage Yes
Building
Lot Description Well Landscaped, Level, Sidewalks, Near Public Beach, Near Shopping, Near Turnpike/Interstate, Neighborhood
Foundation Granite, Brick/Mortar
Sewer Public Sewer
Water Public
Architectural Style New Englander
Structure Type Clapboard,Wood Frame
Others
HOA Fee Include 250.0
Energy Description Gas Natural
Read Less
Want to know what your home might be worth? Contact us for a FREE valuation!

Our team is ready to help you sell your home for the highest possible price ASAP






