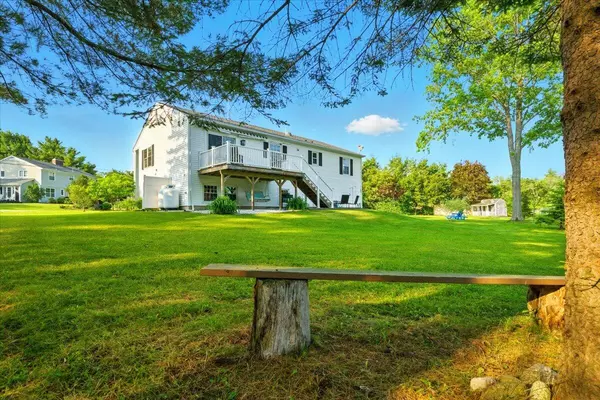Bought with Androvise Realty
$457,500
$435,000
5.2%For more information regarding the value of a property, please contact us for a free consultation.
4 Hawthorne PL Lewiston, ME 04240
4 Beds
3 Baths
2,240 SqFt
Key Details
Sold Price $457,500
Property Type Residential
Sub Type Single Family Residence
Listing Status Sold
Square Footage 2,240 sqft
MLS Listing ID 1626559
Sold Date 07/18/25
Style Split Level,Raised Ranch
Bedrooms 4
Full Baths 2
Half Baths 1
HOA Y/N No
Abv Grd Liv Area 1,400
Year Built 1978
Annual Tax Amount $2,420
Tax Year 2025
Lot Size 0.710 Acres
Acres 0.71
Property Sub-Type Single Family Residence
Source Maine Listings
Land Area 2240
Property Description
Welcome to this modern, move-in ready home tucked away on a quiet dead-end street in a desirable, upscale neighborhood. With 4 bedrooms, 2.5 baths, and a layout that's both stylish and functional, it's the perfect place to settle in.
The exterior stands out with classic columns and beautifully landscaped curb appeal. Inside, you'll find a bright, open floor plan with updated finishes throughout. The kitchen flows easily into the living and dining areas—great for hosting or everyday living.
Upstairs, you'll find the primary en suite and there's plenty of room for family, guests, or a home office in the finished basement. Outside, enjoy the composite deck and private backyard—perfect for relaxing or entertaining.
With an attached 2-car garage and no updates needed, this one checks all the boxes.
Location
State ME
County Androscoggin
Zoning NCA
Rooms
Family Room Wood Burning Fireplace
Basement Interior, Walk-Out Access, Daylight, Finished, Full
Primary Bedroom Level First
Bedroom 2 First
Bedroom 3 First
Bedroom 4 Basement
Living Room First
Dining Room First
Kitchen First
Family Room Basement
Interior
Interior Features Bathtub, Pantry, Shower, Storage, Primary Bedroom w/Bath
Heating Zoned, Wood Stove, Direct Vent Heater, Baseboard
Cooling None
Flooring Wood, Vinyl, Tile
Fireplaces Number 1
Fireplace Yes
Appliance Refrigerator, Microwave, Electric Range, Dishwasher
Laundry Washer Hookup
Exterior
Parking Features Heated, Auto Door Opener, Basement, 5 - 10 Spaces, Paved, Inside Entrance, Underground
Garage Spaces 2.0
Utilities Available 1
View Y/N No
Roof Type Shingle
Street Surface Paved
Porch Deck
Garage Yes
Building
Lot Description Well Landscaped, Open, Cul-De-Sac, Level, Near Town, Neighborhood
Foundation Concrete Perimeter
Sewer Public Sewer
Water Public
Architectural Style Split Level, Raised Ranch
Structure Type Vinyl Siding,Wood Frame
Others
Restrictions Yes
Energy Description Propane, Wood
Read Less
Want to know what your home might be worth? Contact us for a FREE valuation!

Our team is ready to help you sell your home for the highest possible price ASAP






