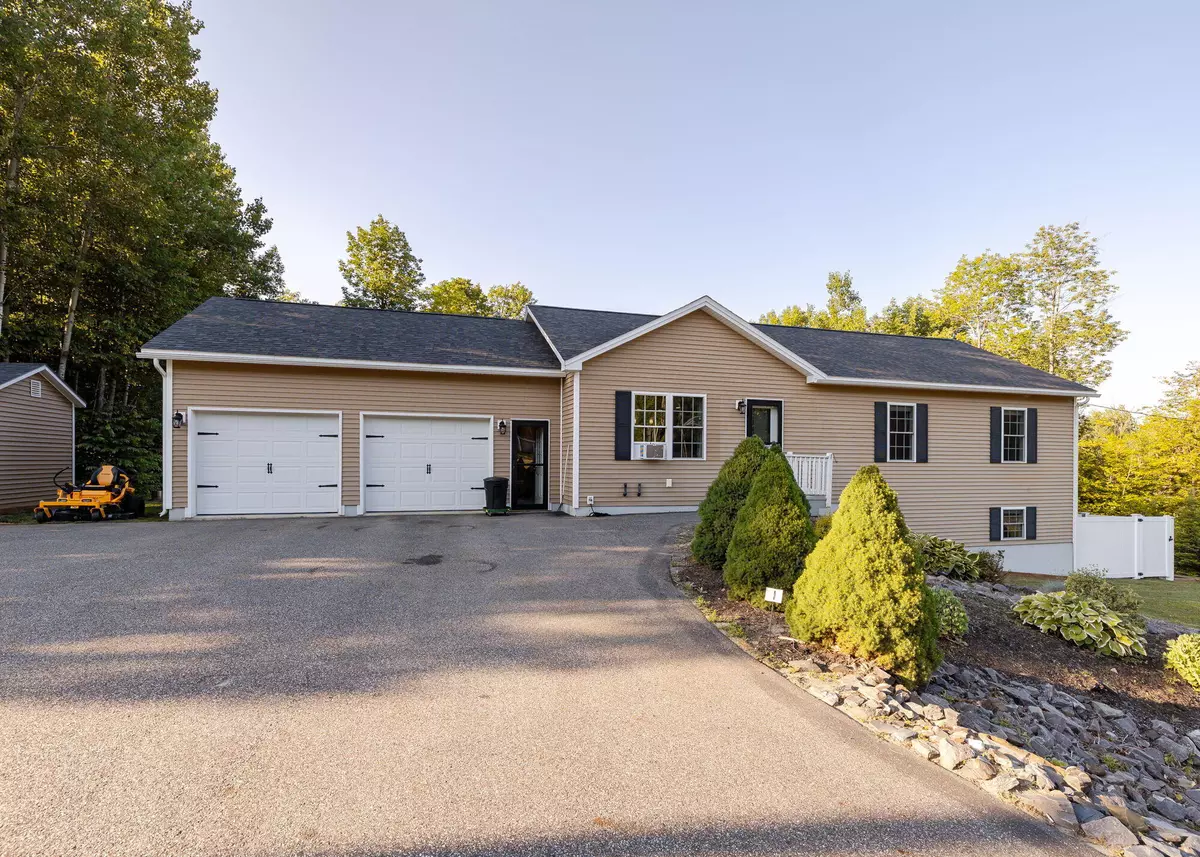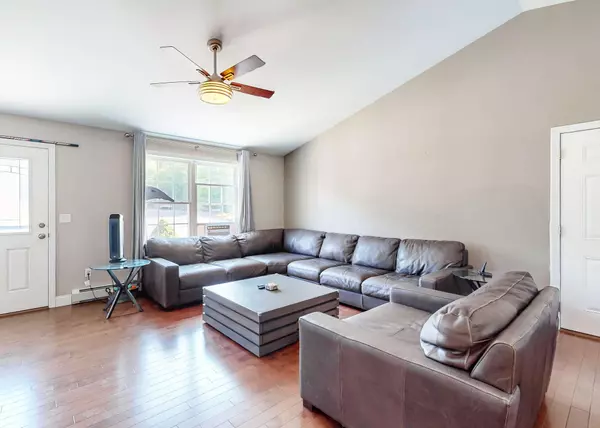Bought with Rockstar Real Estate
$540,000
$525,000
2.9%For more information regarding the value of a property, please contact us for a free consultation.
23 Richard RD Sidney, ME 04330
4 Beds
3 Baths
2,194 SqFt
Key Details
Sold Price $540,000
Property Type Residential
Sub Type Single Family Residence
Listing Status Sold
Square Footage 2,194 sqft
MLS Listing ID 1628311
Sold Date 07/25/25
Style Ranch
Bedrooms 4
Full Baths 2
Half Baths 1
HOA Y/N No
Abv Grd Liv Area 1,344
Year Built 2016
Annual Tax Amount $2,554
Tax Year 2024
Lot Size 1.630 Acres
Acres 1.63
Property Sub-Type Single Family Residence
Source Maine Listings
Land Area 2194
Property Description
Set on a beautifully landscaped lot, this thoughtfully designed home offers a great mix of open space, comfort, and functionality. The main level features cathedral ceilings and an open layout that connects the kitchen, dining, and living areas- making it easy to cook, relax, or entertain. Step right out to the backyard, where a sunny deck and pool invite you to enjoy Maine's best seasons.
The primary bedroom includes its own full bath and plenty of closet space, while two more bedrooms and another full bath complete the first floor. The lower level adds even more living space with a large family room that opens to a second deck with privacy fencing, a flexible bonus room, half bath, and a spacious utility area.
Additional features include a finished, attached two-car garage with direct entry, a paved driveway, a backyard shed for tools and equipment, and a newer heat pump to keep things comfortable year-round. There's also a generator hookup and 200-amp electrical service in place.
Location
State ME
County Kennebec
Zoning Residential
Rooms
Basement Interior, Walk-Out Access, Daylight, Finished, Full
Primary Bedroom Level First
Bedroom 2 First
Bedroom 3 First
Bedroom 4 Basement
Living Room First
Dining Room First Cathedral Ceiling
Kitchen First Cathedral Ceiling6
Family Room Basement
Interior
Interior Features 1st Floor Bedroom, 1st Floor Primary Bedroom w/Bath, Bathtub, Shower, Storage
Heating Zoned, Hot Water, Heat Pump, Baseboard
Cooling Heat Pump
Flooring Wood, Vinyl, Carpet
Fireplace No
Appliance Refrigerator, Microwave, Electric Range, Dishwasher
Exterior
Parking Features Auto Door Opener, 5 - 10 Spaces, Paved, Inside Entrance
Garage Spaces 2.0
Fence Fenced
Pool Above Ground
Utilities Available 1
View Y/N No
Roof Type Shingle
Street Surface Paved
Porch Deck, Patio
Garage Yes
Building
Lot Description Well Landscaped, Rolling/Sloping, Open, Level, Near Turnpike/Interstate, Subdivided
Foundation Concrete Perimeter
Sewer Septic Tank, Private Sewer
Water Well, Private
Architectural Style Ranch
Structure Type Vinyl Siding,Wood Frame
Others
Energy Description Oil, Electric
Read Less
Want to know what your home might be worth? Contact us for a FREE valuation!

Our team is ready to help you sell your home for the highest possible price ASAP







