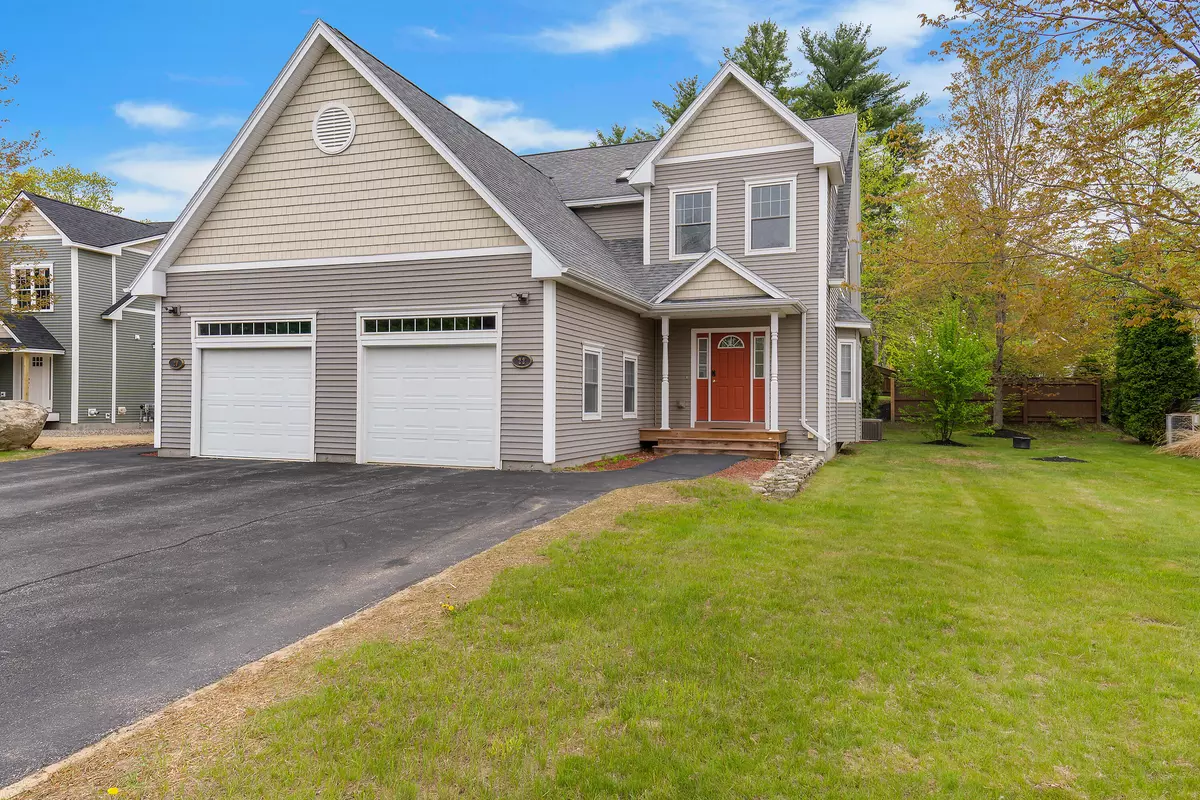Bought with Signature Homes Real Estate Group, LLC
$440,000
$450,000
2.2%For more information regarding the value of a property, please contact us for a free consultation.
22 Harvest Hill LN #4 Auburn, ME 04210
3 Beds
3 Baths
2,098 SqFt
Key Details
Sold Price $440,000
Property Type Residential
Sub Type Condominium
Listing Status Sold
Square Footage 2,098 sqft
MLS Listing ID 1623150
Sold Date 07/30/25
Style Other
Bedrooms 3
Full Baths 2
Half Baths 1
HOA Fees $390/qua
HOA Y/N Yes
Abv Grd Liv Area 2,098
Year Built 2005
Annual Tax Amount $6,626
Tax Year 24
Property Sub-Type Condominium
Source Maine Listings
Land Area 2098
Property Description
Welcome to this sensational 3 bedroom, 2.5 bath condo offering over 2000 sq ft of comfortable living space in a desirable Auburn neighborhood with quick access to the interstate. Step inside to discover an open and inviting floor plan with 9 foot ceilings on the first floor, creating a bright and spacious feel. The fully applianced kitchen features granite countertops and flows seamlessly into the living room, where a cozy gas fireplace adds warmth and charm. Upstairs you'll find three generously sized bedrooms, including a primary suite complete with a walk-in closet and private bath. This home also includes newer flooring throughout, a newer furnace, and central air for year round comfort. The attached 1 car garage offers added convenience. Enjoy the added amenities of the condo community, including a clubhouse with a gym, perfect for social gatherings and staying active. Don't miss this opportunity for space, convenience and low-maintenance living in a great location!
Location
State ME
County Androscoggin
Zoning GB
Rooms
Basement Interior, Full, Sump Pump, Unfinished
Primary Bedroom Level Second
Master Bedroom Second
Bedroom 2 Second
Living Room First
Dining Room First
Kitchen First
Interior
Interior Features Walk-in Closets, Bathtub, Shower, Primary Bedroom w/Bath
Heating Forced Air
Cooling Central Air
Flooring Vinyl, Tile, Carpet
Fireplace No
Appliance Refrigerator, Gas Range, Dishwasher
Laundry Upper Level, Washer Hookup
Exterior
Parking Features Auto Door Opener, 1 - 4 Spaces, Paved, Inside Entrance
Garage Spaces 1.0
Community Features Clubhouse
View Y/N No
Roof Type Pitched,Shingle
Street Surface Paved
Porch Porch
Garage Yes
Building
Lot Description Well Landscaped, Open, Level, Near Golf Course, Near Turnpike/Interstate, Near Town, Subdivided
Foundation Concrete Perimeter
Sewer Public Sewer
Water Public
Architectural Style Other
Structure Type Vinyl Siding,Wood Frame
Others
HOA Fee Include 1170.0
Energy Description Propane
Read Less
Want to know what your home might be worth? Contact us for a FREE valuation!

Our team is ready to help you sell your home for the highest possible price ASAP






