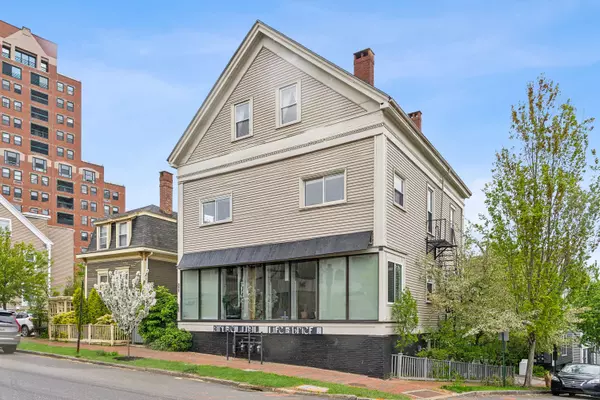Bought with Keller Williams Realty
$1,140,000
$1,200,000
5.0%For more information regarding the value of a property, please contact us for a free consultation.
377 Cumberland AVE Portland, ME 04101
4 Baths
3,360 SqFt
Key Details
Sold Price $1,140,000
Property Type Multi-Family
Listing Status Sold
Square Footage 3,360 sqft
MLS Listing ID 1623870
Sold Date 08/04/25
Style Other,Greek Revival
Full Baths 2
Half Baths 2
HOA Y/N No
Abv Grd Liv Area 3,360
Year Built 1841
Annual Tax Amount $11,687
Tax Year 2024
Lot Size 3,049 Sqft
Acres 0.07
Land Area 3360
Property Description
Art is Eternal, Life is Brief. The timelessness of this majestic Portland property must be experienced. 377 Cumberland is located between the eclectic Arts District and Bayside, one of Portland's hottest up and coming neighborhoods (think Batson River, Wilson County BBQ, Bayside Bowl). This home was built with the high quality of a West End or Deering Street home - tall, stately, but with a more modern, artistic sensibility.
Let's walk through the property from the ground up: the full basement, which currently functions as an art studio, also has a worker's bath and a claw foot tub for project cleaning. Also on this level is a quasi-finished room for an office or gym. The first floor is a converted art gallery that is currently a beautiful and bright 1 bedroom, 1.5 bath apartment with large windows and soaring ceilings. The second and third floors offer an abundance of living space with a large kitchen, open living area, 4 bedrooms and 1.5 baths. Moving outside, there is dedicated parking for two vehicles. The gated front entrance and rear courtyard each create a tranquil and private space.
Location
State ME
County Cumberland
Zoning B3
Body of Water Back Cove
Rooms
Basement Interior, Walk-Out Access, Bulkhead, Finished, Full, Unfinished
Interior
Interior Features Walk-in Closets, 1st Floor Bedroom, Bathtub, Other, Pantry, Storage
Heating Hot Water, Forced Air, Direct Vent Heater, Baseboard
Cooling Central Air
Flooring Wood, Tile, Brick
Laundry Upper Level
Exterior
Parking Features 1 - 4 Spaces, Paved, On Site, Off Street
Fence Fenced
Utilities Available 1
View Y/N No
Roof Type Pitched,Shingle
Street Surface Paved
Porch Deck, Patio, Porch
Garage No
Building
Lot Description Well Landscaped, Corner Lot, Sidewalks, Intown, Near Shopping, Neighborhood, Near Public Transit
Foundation Stone, Brick/Mortar
Sewer Public Sewer
Water Public
Architectural Style Other, Greek Revival
Structure Type Vinyl Siding,Wood Frame
Others
Energy Description Gas Natural
Read Less
Want to know what your home might be worth? Contact us for a FREE valuation!

Our team is ready to help you sell your home for the highest possible price ASAP






