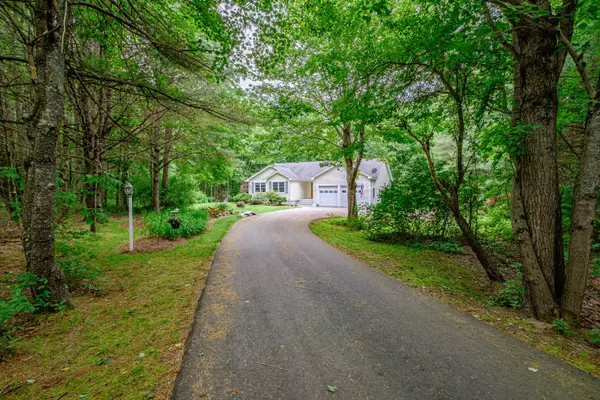Bought with Dream Home Realty LLC
$702,000
$699,900
0.3%For more information regarding the value of a property, please contact us for a free consultation.
4 Bittersweet LN Scarborough, ME 04074
3 Beds
2 Baths
1,904 SqFt
Key Details
Sold Price $702,000
Property Type Residential
Sub Type Single Family Residence
Listing Status Sold
Square Footage 1,904 sqft
MLS Listing ID 1626980
Sold Date 08/06/25
Style Ranch
Bedrooms 3
Full Baths 2
HOA Y/N No
Abv Grd Liv Area 1,904
Year Built 2005
Annual Tax Amount $6,318
Tax Year 2024
Lot Size 1.940 Acres
Acres 1.94
Property Sub-Type Single Family Residence
Source Maine Listings
Land Area 1904
Property Description
Immaculate Ranch Home in Serene Wooded Setting
Nestled in a quiet, private location surrounded by nature, this immaculate ranch-style home offers peace, beauty, and comfort. Step inside to find stunning Brazilian cherry hardwood floors throughout and an inviting front porch that welcomes you home.
The spacious layout includes three generously sized bedrooms and a beautifully appointed kitchen with stainless steel appliances—perfect for both everyday living and entertaining. Expansive windows fill the home with natural light, creating a warm, sun-drenched atmosphere in every room.
Enjoy your morning coffee or evening unwind on the deck overlooking the lush, wooded landscape. The full, daylight walkout basement provides endless possibilities for future expansion—whether a home gym, family room, or guest suite.
Don't miss this opportunity to enjoy carefree , easy, one level living!
Location
State ME
County Cumberland
Zoning RF
Rooms
Basement Interior, Bulkhead
Primary Bedroom Level First
Bedroom 2 First
Bedroom 3 First
Living Room First
Dining Room First
Kitchen First
Interior
Interior Features 1st Floor Bedroom, 1st Floor Primary Bedroom w/Bath, Bathtub, One-Floor Living, Shower, Storage, Primary Bedroom w/Bath
Heating Hot Water, Baseboard
Cooling None
Flooring Tile
Fireplace No
Appliance Washer, Refrigerator, Microwave, Electric Range, Dryer, Dishwasher
Laundry Laundry - 1st Floor, Main Level
Exterior
Parking Features Auto Door Opener, 5 - 10 Spaces, Paved, Inside Entrance
Garage Spaces 2.0
View Y/N Yes
View Trees/Woods
Roof Type Shingle
Porch Deck, Porch
Road Frontage Private Road
Garage Yes
Building
Lot Description Level, Wooded, Near Turnpike/Interstate, Rural
Foundation Concrete Perimeter
Sewer Private Sewer, Septic Design Available
Water Private
Architectural Style Ranch
Structure Type Vinyl Siding,Wood Frame
Others
Energy Description Oil
Read Less
Want to know what your home might be worth? Contact us for a FREE valuation!

Our team is ready to help you sell your home for the highest possible price ASAP







