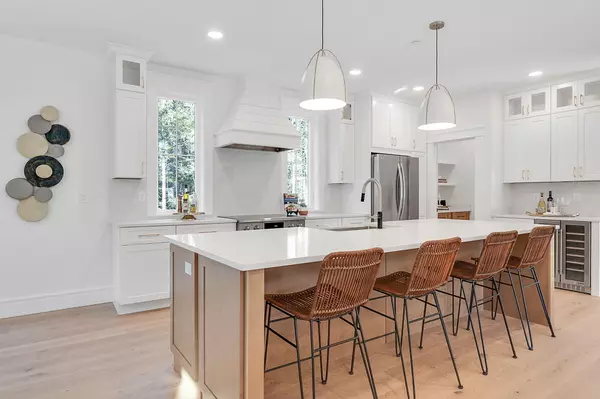Bought with Portside Real Estate Group
$1,295,469
$1,200,000
8.0%For more information regarding the value of a property, please contact us for a free consultation.
33 Rose DR Cumberland, ME 04021
4 Beds
3 Baths
2,551 SqFt
Key Details
Sold Price $1,295,469
Property Type Residential
Sub Type Single Family Residence
Listing Status Sold
Square Footage 2,551 sqft
Subdivision Orchard Ridge Subdivision
MLS Listing ID 1588892
Sold Date 08/27/25
Style Contemporary,Colonial
Bedrooms 4
Full Baths 2
Half Baths 1
HOA Y/N No
Abv Grd Liv Area 2,551
Year Built 2025
Annual Tax Amount $1,995
Tax Year 2024
Lot Size 1.660 Acres
Acres 1.66
Property Sub-Type Single Family Residence
Source Maine Listings
Land Area 2551
Property Description
A rare opportunity to get in at the ground level on new construction in Cumberland with one of the most reputable luxury home builders in the area-Envy Construction! Located on a 1.66 wooded building lot in a desirable neighborhood with sidewalks, cul-de-sac, walking trails, and easy commute to Portland! This beautiful, 2551 sq ft, 4-bedroom, 2.5 bath home features an open concept first floor perfect for entertaining friends or relaxing with loved ones. Finishes include ducted HVAC for heating/cooling, European white oak hardwood throughout, quartz counters, custom closets, gas fireplace, double vanities, primary bedroom with a walk-in closet, and ensuite with radiant floors. Among too many features to name is a walk-in pantry, second floor laundry room, and spectacular primary closet! With top-rated schools, convenient access to amenities, acres of conservation land for recreational enjoyment, and a close-knit community, this property offers the perfect blend of modern convenience and small-town charm. Reach out for specification sheet, and details! The photos are of the same house recently built and sold by Envy Construction. Buyer may elect to have basement finished for additional 900 sq ft at added cost.
Location
State ME
County Cumberland
Zoning RR2
Rooms
Basement Walk-Out Access, Full, Doghouse
Primary Bedroom Level Second
Bedroom 2 Second
Bedroom 3 Second
Bedroom 4 Second
Living Room First
Dining Room First Dining Area
Kitchen First Island, Pantry2
Interior
Interior Features Bathtub, Pantry, Shower, Primary Bedroom w/Bath
Heating Zoned, Forced Air
Cooling Central Air
Flooring Wood, Tile
Fireplaces Number 1
Equipment Internet Access Available, Air Radon Mitigation System
Fireplace Yes
Appliance Refrigerator, Microwave, Gas Range, Dishwasher
Laundry Upper Level
Exterior
Parking Features Auto Door Opener, 5 - 10 Spaces, Paved, Inside Entrance
Garage Spaces 2.0
View Y/N Yes
View Scenic, Trees/Woods
Roof Type Shingle
Street Surface Paved
Garage Yes
Building
Lot Description Cul-De-Sac, Level, Sidewalks, Wooded, Neighborhood, Rural, Subdivided
Foundation Concrete Perimeter
Sewer Private Sewer, Perc Test On File, Septic Needed
Water Private, Well Needed on Site
Architectural Style Contemporary, Colonial
Structure Type Fiber Cement,Wood Frame
New Construction No
Others
Restrictions Yes
Energy Description Propane, Gas Bottled
Read Less
Want to know what your home might be worth? Contact us for a FREE valuation!

Our team is ready to help you sell your home for the highest possible price ASAP






