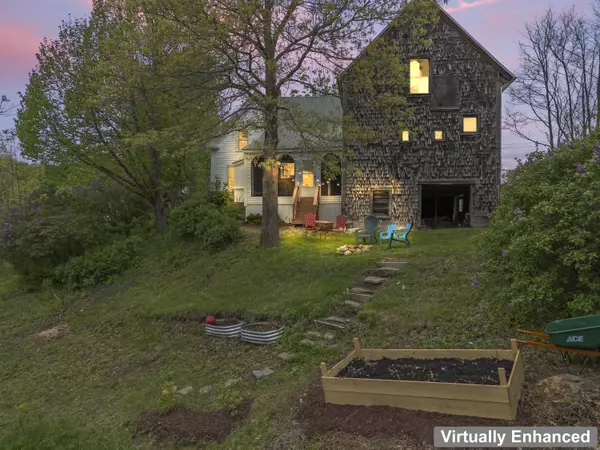Bought with Hearth & Key Realty
$315,000
$299,000
5.4%For more information regarding the value of a property, please contact us for a free consultation.
1142 Main ST Sumner, ME 04292
3 Beds
1 Bath
1,200 SqFt
Key Details
Sold Price $315,000
Property Type Residential
Sub Type Single Family Residence
Listing Status Sold
Square Footage 1,200 sqft
MLS Listing ID 1630928
Sold Date 08/29/25
Style Cape Cod,Farmhouse,New Englander
Bedrooms 3
Full Baths 1
HOA Y/N No
Abv Grd Liv Area 1,200
Year Built 1850
Annual Tax Amount $3,099
Tax Year 2024
Lot Size 0.920 Acres
Acres 0.92
Property Sub-Type Single Family Residence
Source Maine Listings
Land Area 1200
Property Description
Welcome to 1142 Main Street, West Sumner, ME
Charming, recently renovated farmhouse just minutes from Pleasant Pond! This 3-bedroom, 1-bath home features hardwood floors, period moldings, and a stylish farmhouse kitchen. The spacious living room boasts bay windows with stunning views of fields and hills. Enjoy a first-floor bedroom, first-floor laundry, and two oversized upstairs bedrooms filled with natural light.
Relax on the classic wrap-around porch or unwind in the private screened rear porch. The large, 3-level barn offers parking, storage, or hobby space.
Step into the backyard and discover your own mini homestead, complete with lilacs, black walnut trees, grape vines, blueberry and blackberry bushes, pear and apple trees, and a raised bed full of veggies. There's plenty of space for gardening, and a trail that leads to a peaceful stream—all on your own land.
Enjoy the nearby ski areas—Mt. Abram, Sunday River, and Spruce Mountain—and experience all this natural beauty right in your own backyard.
A perfect blend of historic charm and modern updates—move-in ready!
Location
State ME
County Oxford
Zoning Residential
Rooms
Basement Interior, Dirt Floor, Crawl Space, Full, Unfinished
Master Bedroom First
Bedroom 2 Second
Bedroom 3 Second
Living Room First
Dining Room First
Kitchen First
Interior
Heating Heat Pump
Cooling Heat Pump
Flooring Wood, Vinyl
Fireplace No
Appliance Refrigerator, Microwave, Electric Range, Dishwasher
Laundry Laundry - 1st Floor, Main Level
Exterior
Parking Features 1 - 4 Spaces, Gravel
Garage Spaces 1.0
Utilities Available 1
View Y/N No
Roof Type Metal
Street Surface Paved
Garage Yes
Building
Lot Description Rolling/Sloping, Wooded, Rural
Foundation Granite, Slab
Sewer Private Sewer
Water Private
Architectural Style Cape Cod, Farmhouse, New Englander
Structure Type Wood Siding,Vinyl Siding,Wood Frame
Others
Energy Description Electric
Read Less
Want to know what your home might be worth? Contact us for a FREE valuation!

Our team is ready to help you sell your home for the highest possible price ASAP







