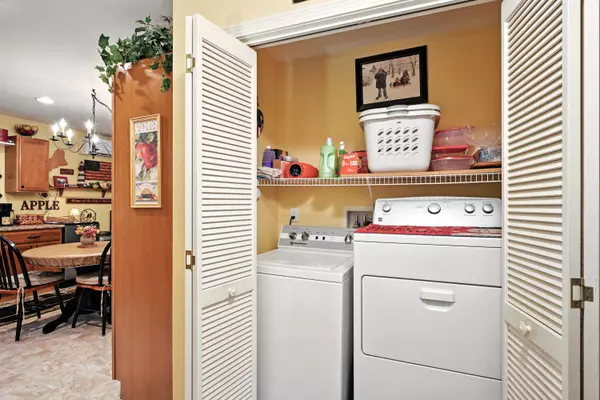Bought with EXP Realty
$405,000
$410,000
1.2%For more information regarding the value of a property, please contact us for a free consultation.
1068 River RD Clinton, ME 04927
3 Beds
2 Baths
1,764 SqFt
Key Details
Sold Price $405,000
Property Type Residential
Sub Type Single Family Residence
Listing Status Sold
Square Footage 1,764 sqft
MLS Listing ID 1630521
Sold Date 08/29/25
Style Ranch
Bedrooms 3
Full Baths 2
HOA Y/N No
Abv Grd Liv Area 1,176
Year Built 2016
Annual Tax Amount $3,187
Tax Year 2024
Lot Size 1.310 Acres
Acres 1.31
Property Sub-Type Single Family Residence
Source Maine Listings
Land Area 1764
Property Description
Nestled along the scenic Kennebec River, this 10-year-old home offers over 200 feet of private water frontage and the perfect blend of tranquility and functionality. Whether you're seeking a quiet retreat or a space to entertain, this property delivers with two expansive decks—an upper deck off the living room with river views, and a lower riverside deck for serene mornings or sunset gatherings. The main level features two comfortable bedrooms and an open living space with a cozy propane fireplace. A versatile bonus room in the walk-out basement—with its own full bath—can serve as a third bedroom, office, or guest space. Step out from the basement into the screened-in porch and take in the peaceful surroundings. Additional features include an on-demand generator and an attached garage located under the home for added convenience. This well-maintained property is a rare opportunity to enjoy waterfront living on the Kennebec. Attractive financing options are available, including no and low down payment loans, as well as a special reduced interest rate program with closing cost assistance for qualified buyers.
Location
State ME
County Kennebec
Zoning Res
Body of Water Kennebec
Rooms
Basement Interior, Walk-Out Access, Daylight, Finished, Full, Unfinished
Primary Bedroom Level First
Bedroom 2 First
Bedroom 3 Basement
Living Room First
Kitchen First Pantry2, Eat-in Kitchen
Interior
Interior Features Walk-in Closets, 1st Floor Bedroom, Bathtub, One-Floor Living, Pantry, Shower, Storage
Heating Wood Stove, Heat Pump, Direct Vent Heater, Baseboard
Cooling Heat Pump
Flooring Wood, Laminate
Fireplaces Number 1
Equipment Other Equipment, Generator
Fireplace Yes
Appliance Washer, Refrigerator, Microwave, Electric Range, Dryer, Dishwasher
Laundry Washer Hookup
Exterior
Parking Features Auto Door Opener, Basement, 5 - 10 Spaces, Gravel, Paved, On Site, Inside Entrance, Off Street
Garage Spaces 2.0
Utilities Available 1
View Y/N Yes
View Trees/Woods
Roof Type Shingle
Street Surface Paved
Porch Deck, Screened
Garage Yes
Building
Lot Description Well Landscaped, Rolling/Sloping, Open, Near Shopping, Near Turnpike/Interstate, Near Town, Rural
Foundation Concrete Perimeter
Sewer Septic Tank, Private Sewer
Water Well, Private
Architectural Style Ranch
Structure Type Vinyl Siding,Wood Frame
Schools
School District Rsu 49/Msad 49
Others
Restrictions Unknown
Energy Description Wood, Electric, Gas Bottled
Read Less
Want to know what your home might be worth? Contact us for a FREE valuation!

Our team is ready to help you sell your home for the highest possible price ASAP






