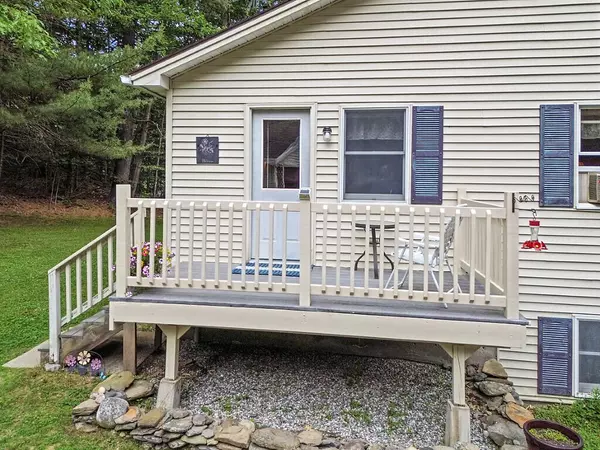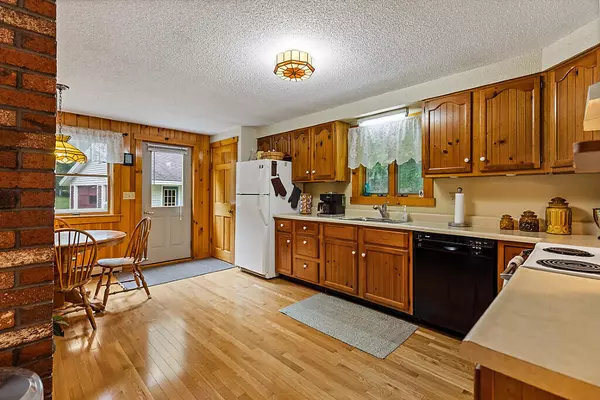Bought with Sprague & Curtis Real Estate
$375,000
$370,000
1.4%For more information regarding the value of a property, please contact us for a free consultation.
2026 Eight Rod RD Sidney, ME 04330
3 Beds
2 Baths
2,087 SqFt
Key Details
Sold Price $375,000
Property Type Residential
Sub Type Single Family Residence
Listing Status Sold
Square Footage 2,087 sqft
Subdivision Eight Rod Road Landowners Association
MLS Listing ID 1627806
Sold Date 09/02/25
Style Raised Ranch
Bedrooms 3
Full Baths 2
HOA Fees $31/ann
HOA Y/N Yes
Abv Grd Liv Area 1,151
Year Built 1985
Annual Tax Amount $1,929
Tax Year 2025
Lot Size 5.000 Acres
Acres 5.0
Property Sub-Type Single Family Residence
Source Maine Listings
Land Area 2087
Property Description
Don't miss this great opportunity to own a well-maintained raised ranch in low-tax Sidney! This versatile home offers 3 bedrooms and 2 full baths, with the main level featuring 2 bedrooms, kitchen, a sunny living room with a pellet stove, full bath, and a beautiful front sunroom. The lower level is set up as an in-law apartment, complete with a kitchen, living room, bedroom, and full bath that is perfect for extended family or guests. Enjoy the peaceful rural setting while being just minutes from the highway, hospital, and area amenities. Additional highlights include a 2-car garage, wood stove, small shed, and a newer roof. Schedule your showing today!
Location
State ME
County Kennebec
Zoning Residential
Rooms
Basement Walk-Out Access, Finished, Full, Exterior Only
Primary Bedroom Level First
Master Bedroom Basement
Bedroom 2 First
Living Room First
Kitchen First
Interior
Interior Features In-Law Apartment, 1st Floor Bedroom, One-Floor Living, Shower, Storage
Heating Wood Stove, Pellet Stove, Hot Water, Baseboard
Cooling None
Flooring Wood, Laminate, Carpet
Equipment Internet Access Available
Fireplace No
Appliance Other, Refrigerator, Electric Range, Dishwasher
Laundry Laundry - 1st Floor, Main Level
Exterior
Parking Features 5 - 10 Spaces, Gravel, On Site, Detached
Garage Spaces 2.0
View Y/N Yes
View Scenic
Roof Type Shingle
Street Surface Gravel
Porch Screened
Road Frontage Private Road
Garage Yes
Building
Lot Description Well Landscaped, Wooded, Near Turnpike/Interstate, Near Town, Rural
Foundation Concrete Perimeter
Sewer Private Sewer, Septic Design Available
Water Private
Architectural Style Raised Ranch
Structure Type Vinyl Siding,Wood Frame
Others
HOA Fee Include 375.0
Energy Description Pellets, Wood, Oil
Read Less
Want to know what your home might be worth? Contact us for a FREE valuation!

Our team is ready to help you sell your home for the highest possible price ASAP







