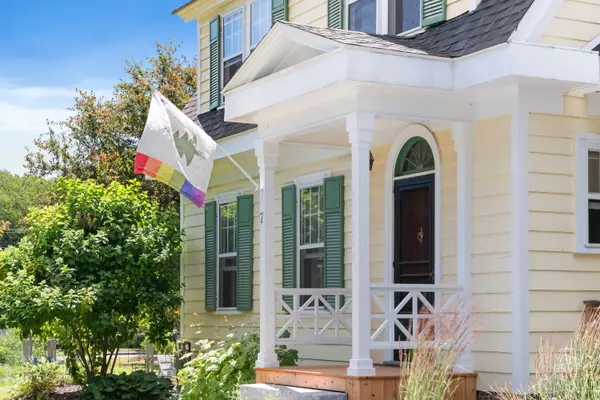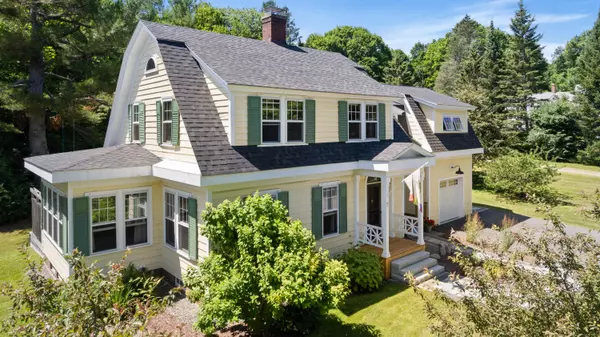Bought with Realty of Maine
$575,000
$554,900
3.6%For more information regarding the value of a property, please contact us for a free consultation.
7 Spencer ST Orono, ME 04473
4 Beds
3 Baths
2,777 SqFt
Key Details
Sold Price $575,000
Property Type Residential
Sub Type Single Family Residence
Listing Status Sold
Square Footage 2,777 sqft
MLS Listing ID 1631147
Sold Date 09/04/25
Style Dutch Colonial
Bedrooms 4
Full Baths 2
Half Baths 1
HOA Y/N No
Abv Grd Liv Area 2,777
Year Built 1925
Annual Tax Amount $9,223
Tax Year 2024
Lot Size 0.460 Acres
Acres 0.46
Property Sub-Type Single Family Residence
Source Maine Listings
Land Area 2777
Property Description
This exceptional 4 bedroom 3 bath Dutch Colonial in Orono has been loved and curated both inside and out. The interior is full of natural light, historical detail and modern upgrades. Downstairs a new addition to the home hosts a half bath, garage, and mudroom with radiant floors and custom built-ins. The eat-in kitchen has granite countertops, new fixtures and windows. It opens onto both a dining room and extensive deck and patio space outside. A formal dining space, living room and sunroom are a lovely sunlit living space with large windows and custom lighting. This home has four bedrooms and two full baths upstairs. The primary suite has curated lighting, a walk-in closet and all new bath with radiant floor heating, soapstone double sink and double headed walk-in shower. Off the patio space sits a fully plumbed, four season studio or office space with a loft, kitchenette and custom bath. This studio has so much charm. The unique lighting and fixtures, retro fridge and custom staircase make this a delightful getaway space. This could be your office, library, art studio or host friends and family in style
Outside a patio with a firepit and deck are nestled between the main house and studio. This space is perfect for private dining, entertaining or relaxing with family or friends. Located on a quiet dead-end street in Orono, this home is within walking distance of local schools, the extensive trail network, UMaine and downtown.
Location
State ME
County Penobscot
Zoning MDR
Rooms
Family Room Wood Burning Fireplace
Basement Interior, Full, Unfinished
Primary Bedroom Level Second
Master Bedroom Second
Bedroom 2 Second
Bedroom 3 Second
Dining Room First Built-Ins
Kitchen First Cathedral Ceiling6, Island, Eat-in Kitchen
Family Room First
Interior
Interior Features Walk-in Closets, Attic, Bathtub, Other, Shower, Storage, Primary Bedroom w/Bath
Heating Steam, Radiant, Heat Pump
Cooling Heat Pump
Flooring Wood, Tile
Fireplaces Number 1
Equipment Internet Access Available
Fireplace Yes
Appliance Washer, Refrigerator, Gas Range, Dryer, Dishwasher
Laundry Washer Hookup
Exterior
Parking Features Auto Door Opener, 1 - 4 Spaces, Paved, Inside Entrance
Garage Spaces 1.0
View Y/N No
Roof Type Shingle
Street Surface Paved
Accessibility 32 - 36 Inch Doors
Porch Deck, Patio
Garage Yes
Exclusions SUP and Ski Racks in Garage
Building
Lot Description Well Landscaped, Open, Level, Intown, Near Golf Course, Near Shopping, Near Turnpike/Interstate, Neighborhood
Foundation Concrete Perimeter, Brick/Mortar
Sewer Public Sewer
Water Public
Architectural Style Dutch Colonial
Structure Type Wood Siding,Wood Frame
Others
Energy Description Gas Natural, Electric
Read Less
Want to know what your home might be worth? Contact us for a FREE valuation!

Our team is ready to help you sell your home for the highest possible price ASAP







