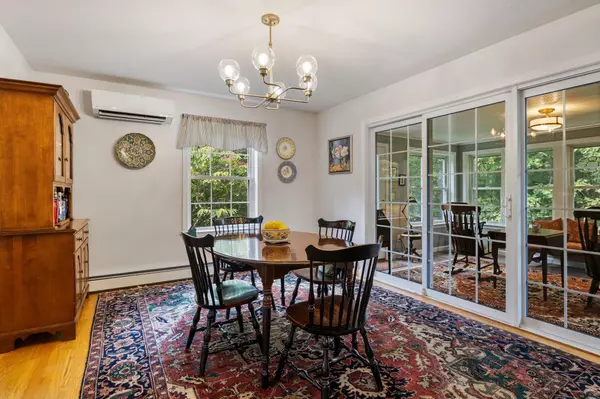Bought with Bedard Homes and Realty
$685,000
$669,900
2.3%For more information regarding the value of a property, please contact us for a free consultation.
25 Hubbard ST Saco, ME 04072
3 Beds
3 Baths
2,316 SqFt
Key Details
Sold Price $685,000
Property Type Residential
Sub Type Single Family Residence
Listing Status Sold
Square Footage 2,316 sqft
MLS Listing ID 1633955
Sold Date 09/12/25
Style Colonial
Bedrooms 3
Full Baths 3
HOA Y/N No
Abv Grd Liv Area 2,316
Year Built 2006
Annual Tax Amount $7,069
Tax Year 2024
Lot Size 0.670 Acres
Acres 0.67
Property Sub-Type Single Family Residence
Source Maine Listings
Land Area 2316
Property Description
Welcome to 25 Hubbard Street, a beautifully maintained Colonial located in Saco's sought-after Sawyer Woods neighborhood. This 3-bedroom, 3-bath home with an attached 2-car garage offers 2,316 SF of inviting living space with thoughtful updates throughout. The main floor features wood flooring throughout the main living area and a flexible layout. Home offers a first-floor bedroom, that could also be used as an office, with an adjacent bathroom. First floor is highlighted by a four-season porch with tile flooring and a cozy Jøtul gas stove—perfect for year-round enjoyment. Upstairs, a spacious bonus room offers great potential as a family room, office, or even a 4th bedroom. Down the hall find a primary bedroom with ensuite, a third-bedroom, and a full bathroom with laundry. Additional updates include three efficient heat pumps, a newer roof (with transferable warranty), and luxury vinyl plank flooring. Step outside to a private, tree-lined backyard with a brick patio ideal for entertaining. Ample amount of storage in the walk-out, daylight, basement or underneath the 4-season porch. Enjoy sidewalks right outside your front door. Conveniently located near shopping, I-95, beaches, and local transit. Schedule your showing today!
Location
State ME
County York
Zoning MDR
Rooms
Basement Interior, Walk-Out Access, Daylight, Full, Unfinished
Primary Bedroom Level Second
Master Bedroom First
Bedroom 2 Second
Living Room First
Dining Room First Formal
Kitchen First Island, Eat-in Kitchen
Interior
Interior Features Walk-in Closets, 1st Floor Bedroom, Bathtub, Pantry, Shower, Storage, Primary Bedroom w/Bath
Heating Other, Hot Water, Heat Pump, Baseboard
Cooling Heat Pump
Flooring Wood, Vinyl, Tile, Carpet
Fireplace No
Laundry Upper Level
Exterior
Parking Features Auto Door Opener, 1 - 4 Spaces, Paved, On Site, Inside Entrance, Off Street
Garage Spaces 2.0
Utilities Available 1
View Y/N Yes
View Scenic, Trees/Woods
Roof Type Shingle
Street Surface Paved
Porch Patio, Porch
Garage Yes
Building
Lot Description Well Landscaped, Open, Level, Sidewalks, Wooded, Near Golf Course, Near Shopping, Near Turnpike/Interstate, Near Town, Neighborhood, Subdivided, Near Railroad
Foundation Concrete Perimeter
Sewer Public Sewer
Water Public
Architectural Style Colonial
Structure Type Vinyl Siding,Wood Frame
Others
Restrictions Yes
Energy Description Oil, Electric, Gas Bottled
Read Less
Want to know what your home might be worth? Contact us for a FREE valuation!

Our team is ready to help you sell your home for the highest possible price ASAP







