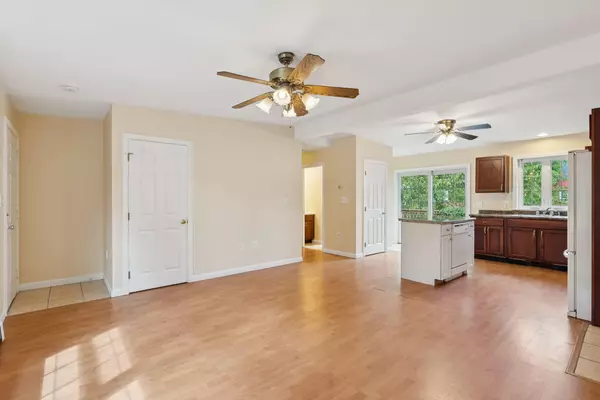Bought with Better Homes & Gardens Real Estate/The Masiello Group
$420,000
$415,000
1.2%For more information regarding the value of a property, please contact us for a free consultation.
22 Garfield ST Saco, ME 04072
2 Beds
2 Baths
1,114 SqFt
Key Details
Sold Price $420,000
Property Type Residential
Sub Type Single Family Residence
Listing Status Sold
Square Footage 1,114 sqft
MLS Listing ID 1636438
Sold Date 09/19/25
Style Ranch
Bedrooms 2
Full Baths 1
Half Baths 1
HOA Y/N No
Abv Grd Liv Area 1,114
Year Built 2011
Annual Tax Amount $5,078
Tax Year 2024
Lot Size 0.510 Acres
Acres 0.51
Property Sub-Type Single Family Residence
Source Maine Listings
Land Area 1114
Property Description
Welcome to 22 Garfield Street, a charming ranch-style home tucked away in a quiet in-town Saco neighborhood. This 2-bedroom, 1.5-bath home features bright, sunny rooms and an easy, functional layout. The attached two-car garage has been thoughtfully modified, with one bay converted into a finished bonus space featuring a half bath. Formerly used as a salon, this versatile area offers many possibilities, from a home business (with town approval) to a hobby or workshop space, or it can be easily converted back into full garage use. Enjoy the outdoors with a fully fenced backyard and a back deck overlooking the level yard—perfect for entertaining, gardening, or relaxing. Conveniently located just minutes from downtown Saco, Biddeford, and I-95, and only 20 minutes to Portland and the Jetport, this home combines comfort with accessibility. Move-in ready and full of potential, 22 Garfield Street offers the flexibility to fit your lifestyle.
Location
State ME
County York
Zoning R-2
Rooms
Basement Interior, Full
Primary Bedroom Level First
Bedroom 2 First
Living Room First
Kitchen First Island, Eat-in Kitchen
Interior
Interior Features 1st Floor Bedroom, Bathtub, One-Floor Living, Shower, Storage
Heating Hot Water, Baseboard
Cooling None
Flooring Laminate
Equipment Internet Access Available
Fireplace No
Appliance Refrigerator, Microwave, Electric Range
Laundry Washer Hookup
Exterior
Parking Features 5 - 10 Spaces, Gravel, Common, Inside Entrance
Garage Spaces 1.0
Fence Fenced
View Y/N Yes
View Trees/Woods
Roof Type Shingle
Street Surface Paved
Porch Deck
Garage Yes
Building
Lot Description Corner Lot, Level, Right of Way, Sidewalks, Intown, Near Shopping, Near Turnpike/Interstate, Neighborhood, Near Public Transit, Near Railroad
Foundation Concrete Perimeter
Sewer Public Sewer
Water Public
Architectural Style Ranch
Structure Type Vinyl Siding,Other
Others
Energy Description Oil
Read Less
Want to know what your home might be worth? Contact us for a FREE valuation!

Our team is ready to help you sell your home for the highest possible price ASAP







