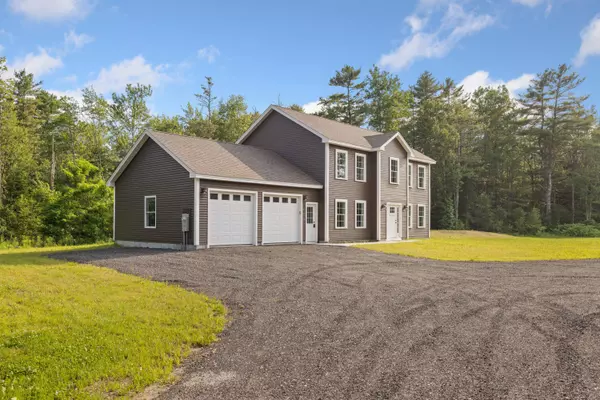Bought with The Aland Realty Group, LLC
$810,000
$829,000
2.3%For more information regarding the value of a property, please contact us for a free consultation.
17 Coopers TRL Arundel, ME 04046
3 Beds
3 Baths
2,031 SqFt
Key Details
Sold Price $810,000
Property Type Residential
Sub Type Single Family Residence
Listing Status Sold
Square Footage 2,031 sqft
MLS Listing ID 1628322
Sold Date 10/03/25
Style Colonial
Bedrooms 3
Full Baths 2
Half Baths 1
HOA Y/N No
Abv Grd Liv Area 2,031
Year Built 2024
Annual Tax Amount $2,254
Tax Year 2024
Lot Size 2.930 Acres
Acres 2.93
Property Sub-Type Single Family Residence
Source Maine Listings
Land Area 2031
Property Description
This unique mixed-use property offers so much potential—whether you're looking for a comfortable place to call home, space to be creative, or both. The 32x50 garage/workshop was previously used by an excavation company and is ready for your next chapter. It features 16-foot ceilings, a solid slab foundation with a frost wall, its own 200-amp electric panel, and a 16x30 lean-to for even more flexibility. While business use is possible with approval from the Arundel Planning Board, it's just as perfect for personal projects—think workshop, art or woodworking studio, or vehicle storage.
The brand-new 3-bedroom, 2.5-bath Colonial is move-in ready and full of thoughtful upgrades, a bonus room, which could be a den, office, nursery, etc. from heat pumps throughout to a stylish kitchen with quartz countertops. Out back, you'll find a patio and built-in firepit—great for relaxing or hosting friends. The attached 2-car garage makes everyday life easy, and to top it off, the seller is offering a credit to help you personalize the space—like adding custom closets or built-ins.
Set on 2.93 acres with direct access to the Eastern Trail, this home offers the best of both worlds: indoor comfort and outdoor adventure. It's just minutes from I-95, shopping, and a nearby golf course—and only about 15 minutes to the beaches of Kennebunk and Kennebunkport. SEE MLS # 1628330 for Commercial listing
Location
State ME
County York
Zoning R1
Rooms
Basement Not Applicable
Primary Bedroom Level Second
Bedroom 2 Second
Bedroom 3 Second
Living Room First
Dining Room First
Kitchen First Pantry2, Eat-in Kitchen
Interior
Interior Features Walk-in Closets, Attic, Bathtub, Pantry, Shower, Storage, Primary Bedroom w/Bath
Heating Heat Pump
Cooling Heat Pump
Flooring Vinyl
Fireplace No
Appliance Tankless Water Heater, ENERGY STAR Qualified Appliances, Refrigerator, Gas Range, Dishwasher
Laundry Laundry - 1st Floor, Main Level, Washer Hookup
Exterior
Parking Features Auto Door Opener, 5 - 10 Spaces, Reclaimed, Inside Entrance
Garage Spaces 2.0
View Y/N Yes
View Trees/Woods
Roof Type Shingle
Street Surface Gravel,Paved
Porch Patio
Road Frontage Private Road
Garage Yes
Building
Lot Description Open, Level, Wooded, Near Golf Course, Near Shopping, Near Turnpike/Interstate, Near Town, Rural
Foundation Concrete Perimeter, Slab
Sewer Septic Tank, Private Sewer, Septic Design Available
Water Well, Private
Architectural Style Colonial
Structure Type Vinyl Siding,Wood Frame
Others
Energy Description Electric
Read Less
Want to know what your home might be worth? Contact us for a FREE valuation!

Our team is ready to help you sell your home for the highest possible price ASAP







