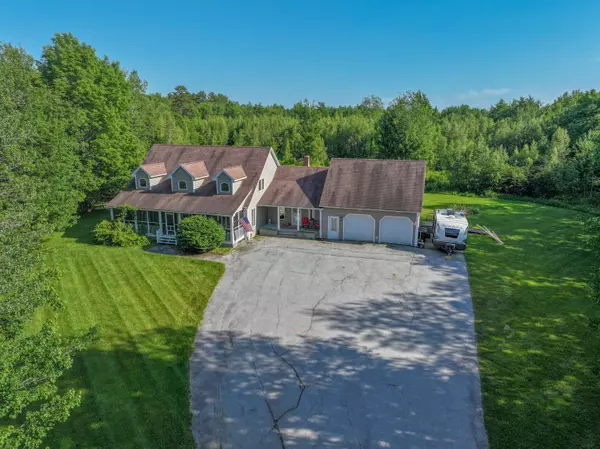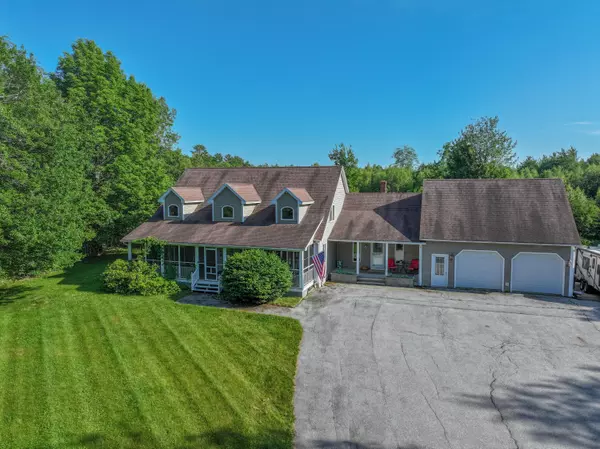Bought with Better Homes & Gardens Real Estate/The Masiello Group
$575,000
$620,000
7.3%For more information regarding the value of a property, please contact us for a free consultation.
78 Lakeview RD Glenburn, ME 04401
5 Beds
3 Baths
3,100 SqFt
Key Details
Sold Price $575,000
Property Type Residential
Sub Type Single Family Residence
Listing Status Sold
Square Footage 3,100 sqft
MLS Listing ID 1630562
Sold Date 10/06/25
Style Cape Cod
Bedrooms 5
Full Baths 2
Half Baths 1
HOA Y/N No
Abv Grd Liv Area 3,100
Year Built 1998
Annual Tax Amount $5,789
Tax Year 2024
Lot Size 13.000 Acres
Acres 13.0
Property Sub-Type Single Family Residence
Source Maine Listings
Land Area 3100
Property Description
Spacious and inviting, this 5-bedroom, 2.5-bath home in Glenburn offers the perfect blend of comfort and convenience, just minutes from Pushaw Lake. The first-floor primary bedroom provides ease and privacy, ideal for single-level living. Enjoy outdoor living with a beautiful screened-in porch, a large back deck, and an above ground pool, perfect for relaxing or entertaining. Inside, the open concept living room features vaulted ceilings and flows seamlessly off the kitchen, creating a bright, airy space. The full basement offers endless potential for future finishing. A large attached two-car garage includes bonus space above, great for storage, a workshop, or future expansion. A must see for anyone seeking space and flexibility in a prime location with 13 acres!
Location
State ME
County Penobscot
Zoning Rural District
Rooms
Basement Interior, Full, Unfinished
Primary Bedroom Level First
Bedroom 2 First
Bedroom 3 First
Bedroom 4 Second
Bedroom 5 Second
Living Room First
Dining Room First Formal, Dining Area
Kitchen First Island, Eat-in Kitchen
Interior
Interior Features 1st Floor Primary Bedroom w/Bath, Primary Bedroom w/Bath
Heating Radiant
Cooling None
Flooring Tile, Laminate
Fireplace No
Appliance Washer, Refrigerator, Microwave, Electric Range, Dryer, Dishwasher
Laundry Laundry - 1st Floor, Main Level
Exterior
Parking Features 5 - 10 Spaces, Gravel, Paved, Inside Entrance
Garage Spaces 2.0
Pool Above Ground
Utilities Available 1
View Y/N Yes
View Scenic, Trees/Woods
Roof Type Pitched,Shingle
Street Surface Paved
Porch Deck, Porch, Screened
Garage Yes
Building
Lot Description Well Landscaped, Open, Level, Wooded, Near Public Beach, Near Town, Rural
Foundation Concrete Perimeter
Sewer Septic Tank, Private Sewer
Water Well, Private
Architectural Style Cape Cod
Structure Type Vinyl Siding,Wood Frame
Others
Energy Description Oil
Read Less
Want to know what your home might be worth? Contact us for a FREE valuation!

Our team is ready to help you sell your home for the highest possible price ASAP







