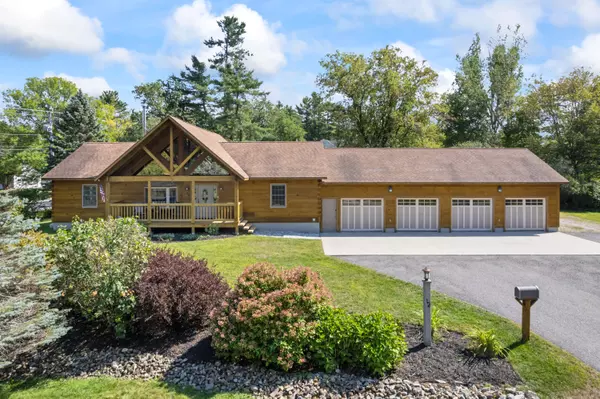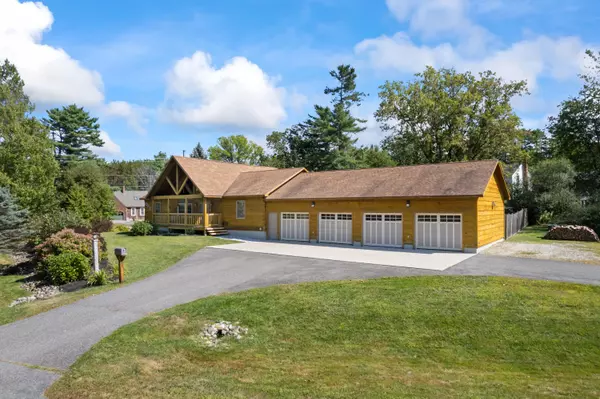Bought with Town & Shore Real Estate
$800,000
$800,000
For more information regarding the value of a property, please contact us for a free consultation.
12 Pinewood RD Yarmouth, ME 04096
3 Beds
2 Baths
2,430 SqFt
Key Details
Sold Price $800,000
Property Type Residential
Sub Type Single Family Residence
Listing Status Sold
Square Footage 2,430 sqft
Subdivision Pine Wood Estates
MLS Listing ID 1638484
Sold Date 10/10/25
Style Chalet,Ranch
Bedrooms 3
Full Baths 2
HOA Y/N No
Abv Grd Liv Area 1,650
Year Built 2009
Annual Tax Amount $10,178
Tax Year 2024
Lot Size 0.670 Acres
Acres 0.67
Property Sub-Type Single Family Residence
Source Maine Listings
Land Area 2430
Property Description
Beautiful three-bedroom home situated on a sunny corner lot in Yarmouth. The property offers a spacious primary suite, two first-floor bedrooms, a custom media room on the lower level, and an open-concept floor plan. Enjoy a covered front porch and a large deck overlooking the backyard. The kitchen features granite countertops, stainless steel appliances, and cherry cabinets. Large windows and cathedral ceilings enhance the natural light and sense of space. The four-car garage includes radiant heat. Convenient access to I-295.
Location
State ME
County Cumberland
Zoning Single Fam MDL
Rooms
Basement Interior, Daylight, Finished, Full, Unfinished
Master Bedroom First
Bedroom 2 First
Living Room First
Dining Room First Cathedral Ceiling
Kitchen First Cathedral Ceiling6
Interior
Interior Features Walk-in Closets, 1st Floor Bedroom, Bathtub, Storage, Primary Bedroom w/Bath
Heating Zoned, Radiant, Hot Water, Forced Air
Cooling None
Flooring Wood, Tile
Fireplaces Number 1
Equipment Internet Access Available, Cable
Fireplace Yes
Appliance Tankless Water Heater, ENERGY STAR Qualified Appliances, Washer, Refrigerator, Microwave, Gas Range, Dryer, Dishwasher
Laundry Laundry - 1st Floor, Main Level, Washer Hookup
Exterior
Parking Features Heated, 5 - 10 Spaces, Concrete, Paved, On Site, Inside Entrance, Off Street
Garage Spaces 4.0
Fence Fenced
Utilities Available 1
View Y/N No
Roof Type Shingle
Street Surface Paved
Porch Deck
Garage Yes
Building
Lot Description Well Landscaped, Open, Corner Lot, Level, Sidewalks, Near Shopping, Neighborhood, Subdivided, Suburban, Near Public Transit
Foundation Concrete Perimeter
Sewer Public Sewer
Water Public
Architectural Style Chalet, Ranch
Structure Type Other,Log
Others
Restrictions Unknown
Security Features Fire System
Energy Description Gas Natural
Read Less
Want to know what your home might be worth? Contact us for a FREE valuation!

Our team is ready to help you sell your home for the highest possible price ASAP







