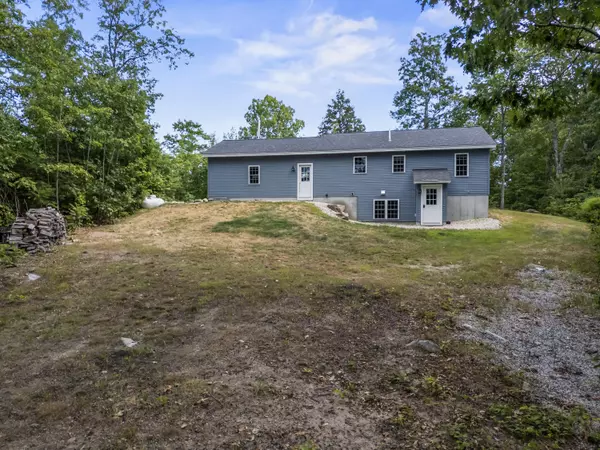Bought with Badger Peabody & Smith Realty
$400,000
$379,000
5.5%For more information regarding the value of a property, please contact us for a free consultation.
98 Lombard Hill RD Limerick, ME 04048
2 Beds
1 Bath
896 SqFt
Key Details
Sold Price $400,000
Property Type Residential
Sub Type Single Family Residence
Listing Status Sold
Square Footage 896 sqft
MLS Listing ID 1636307
Sold Date 10/10/25
Style Ranch
Bedrooms 2
Full Baths 1
HOA Y/N No
Abv Grd Liv Area 896
Year Built 2018
Annual Tax Amount $3,081
Tax Year 2024
Lot Size 2.580 Acres
Acres 2.58
Property Sub-Type Single Family Residence
Source Maine Listings
Land Area 896
Property Description
Outstanding 2 bedroom 1 full bath Ranch with direct entry 2 car garage sited on a scenic 2.58 acre private lot. The placement of this home was strategic in nature to capture the breathtaking sunset mountain views. Additionally, it's centrally located close to Lake Sokokis, Pickerrel Pond, Hosac Mountain and Libby's Orchard. Nature walks are at your disposal curtesy of the private and plentiful walking trails. These trails are located in the back of the property and aid in rounding out this serene and peaceful setting. Built in 2018 with efficiency in mind and impeccably maintained since new. Upgrades to include stainless steel appliances, gas range, new dishwasher in 2025, vinyl flooring in the common areas and bedrooms, tile in the bathroom. The large and dry full basement is ripe to be converted into finished space. It's sun-filled, bright, and airy with walkout access and expansive windows. It's ready for your creative ideas! The spacious 2 car garage is fully insulated, sheetrocked, and painted. Garage projects don't have to end when the weather turns thanks to the highly efficient propane heater installed in 2022. The driveway was expanded and paved in 2024 with no expense spared. This well maintained property is a must see!!
Location
State ME
County York
Zoning Rural
Rooms
Basement Walk-Out Access, Full, Doghouse, Unfinished
Master Bedroom First 13.0X13.0
Bedroom 2 First 10.0X11.0
Living Room First 18.0X13.0
Kitchen First 12.0X14.0 Eat-in Kitchen
Interior
Interior Features 1st Floor Bedroom, Bathtub, Shower
Heating Hot Water, Baseboard
Cooling None
Flooring Vinyl
Fireplace No
Appliance Washer, Wall Oven, Refrigerator, Microwave, Gas Range, Dryer, Dishwasher
Laundry Laundry - 1st Floor, Main Level
Exterior
Parking Features 5 - 10 Spaces, Paved
Garage Spaces 2.0
View Y/N Yes
View Mountain(s), Scenic, Trees/Woods
Roof Type Shingle
Street Surface Gravel,Dirt
Garage Yes
Building
Lot Description Rolling/Sloping, Wooded, Rural
Foundation Concrete Perimeter
Sewer Septic Tank
Water Well
Architectural Style Ranch
Structure Type Vinyl Siding,Wood Frame
Others
Energy Description Gas Bottled
Read Less
Want to know what your home might be worth? Contact us for a FREE valuation!

Our team is ready to help you sell your home for the highest possible price ASAP







