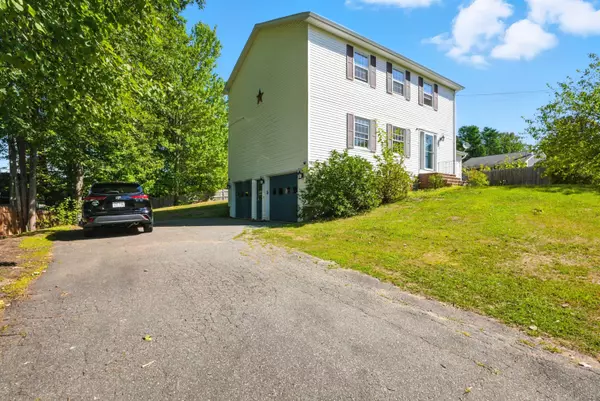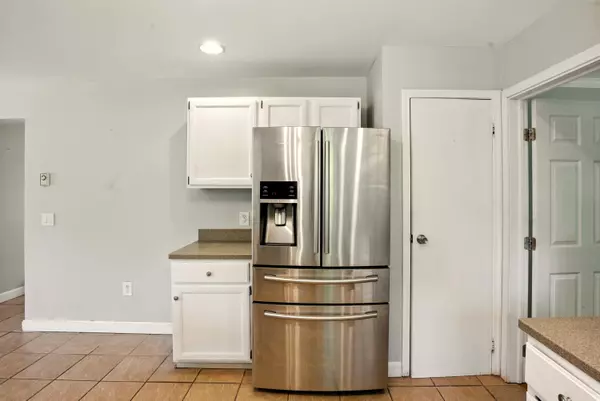Bought with Keller Williams Realty
$400,000
$385,000
3.9%For more information regarding the value of a property, please contact us for a free consultation.
3 St Jean Baptist AVE Lewiston, ME 04240
4 Beds
3 Baths
2,557 SqFt
Key Details
Sold Price $400,000
Property Type Residential
Sub Type Single Family Residence
Listing Status Sold
Square Footage 2,557 sqft
MLS Listing ID 1636709
Sold Date 10/14/25
Style Colonial
Bedrooms 4
Full Baths 2
Half Baths 1
HOA Y/N No
Abv Grd Liv Area 2,168
Year Built 1990
Annual Tax Amount $4,526
Tax Year 25
Lot Size 0.270 Acres
Acres 0.27
Property Sub-Type Single Family Residence
Source Maine Listings
Land Area 2557
Property Description
Welcome to your new home! This beautifully maintained 4-bedroom, 2.5-bathroom residence is the perfect haven for a growing family.
Step inside and discover a spacious, open floor plan designed for modern living. The heart of the home is a large, eat-in kitchen, perfect for preparing family meals and entertaining guests. A separate den/office provides a quiet space for work or study.
Upstairs, the four generously sized bedrooms offer comfort and privacy for everyone. The finished room in the basement provides a versatile bonus space, ideal for a media room, playroom, or home gym.
The private, fully fenced backyard is an outdoor oasis, complete with a spacious patio perfect for summer barbecues and outdoor gatherings. The two-car garage provides ample storage and parking.
This home has been meticulously cared for and features newer systems, ensuring peace of mind for years to come. Situated in a desirable neighborhood, you'll be just minutes away from shopping, dining, and other amenities. This home is truly move-in ready and waiting for you to make it your own!
Location
State ME
County Androscoggin
Zoning NCA
Rooms
Basement Interior, Finished, Full, Exterior Only
Primary Bedroom Level Second
Master Bedroom Second
Bedroom 2 Second
Living Room First
Dining Room First
Kitchen First
Family Room Basement
Interior
Interior Features 1st Floor Bedroom, Primary Bedroom w/Bath
Heating Zoned, Hot Water, Baseboard
Cooling Other, None
Flooring Tile, Other, Carpet
Equipment Internet Access Available, Air Radon Mitigation System
Fireplace No
Appliance Washer, Refrigerator, Electric Range, Dryer, Disposal, Dishwasher
Exterior
Parking Features Basement, 1 - 4 Spaces, Paved, On Site, Inside Entrance, Underground
Garage Spaces 2.0
Utilities Available 1
View Y/N No
Roof Type Shingle
Street Surface Paved
Porch Deck, Patio
Garage Yes
Building
Lot Description Other Location, Well Landscaped, Open, Level, Neighborhood
Foundation Concrete Perimeter
Sewer Public Sewer
Water Public
Architectural Style Colonial
Structure Type Vinyl Siding,Wood Frame
Others
Restrictions Unknown
Energy Description Oil
Read Less
Want to know what your home might be worth? Contact us for a FREE valuation!

Our team is ready to help you sell your home for the highest possible price ASAP







