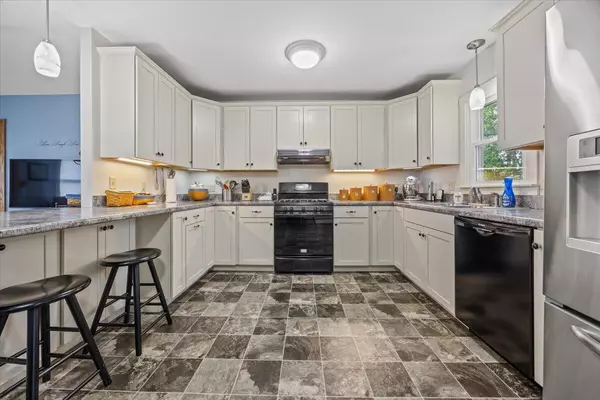Bought with Whitetail Property Real Estate, LLC
$411,000
$406,000
1.2%For more information regarding the value of a property, please contact us for a free consultation.
28 Jellerson RD Sanford, ME 04073
3 Beds
2 Baths
1,092 SqFt
Key Details
Sold Price $411,000
Property Type Residential
Sub Type Single Family Residence
Listing Status Sold
Square Footage 1,092 sqft
MLS Listing ID 1635646
Sold Date 10/14/25
Style Ranch
Bedrooms 3
Full Baths 1
Half Baths 1
HOA Y/N No
Abv Grd Liv Area 1,092
Year Built 1982
Annual Tax Amount $3,939
Tax Year 25
Lot Size 0.950 Acres
Acres 0.95
Property Sub-Type Single Family Residence
Source Maine Listings
Land Area 1092
Property Description
JUST IMAGINE ... yourself in this well-maintained Ranch with potential for extra living space in the walk-out basement, which already features a half-bath. It offers 3 bedrooms, 1.5 baths, and an open-concept living area that seamlessly leads to a deck with a retractable awning, perfect for entertaining. Outside, you'll find a relaxing hot tub, a cozy sitting area, and plenty of green space to enjoy. The hot tub, electric fireplace, and living room TV are included in the sale.
Location
State ME
County York
Zoning RR
Rooms
Basement Interior, Walk-Out Access, Full
Primary Bedroom Level First
Bedroom 2 First
Bedroom 3 First
Living Room First
Kitchen First
Interior
Interior Features 1st Floor Bedroom, Bathtub, One-Floor Living
Heating Hot Water, Heat Pump, Baseboard
Cooling Heat Pump
Flooring Wood, Tile, Laminate
Equipment Cable
Fireplace No
Appliance Washer, Refrigerator, Gas Range, Dryer, Dishwasher
Laundry Laundry - 1st Floor, Main Level
Exterior
Parking Features 1 - 4 Spaces, Paved, On Site
View Y/N No
Roof Type Shingle
Street Surface Paved
Porch Deck
Garage No
Building
Lot Description Rolling/Sloping, Wooded, Near Town, Subdivided
Foundation Concrete Perimeter
Sewer Private Sewer
Water Private
Architectural Style Ranch
Structure Type Vinyl Siding,Wood Frame
Schools
School District Sanford Public Schools
Others
Restrictions Unknown
Energy Description Oil, Electric
Read Less
Want to know what your home might be worth? Contact us for a FREE valuation!

Our team is ready to help you sell your home for the highest possible price ASAP







