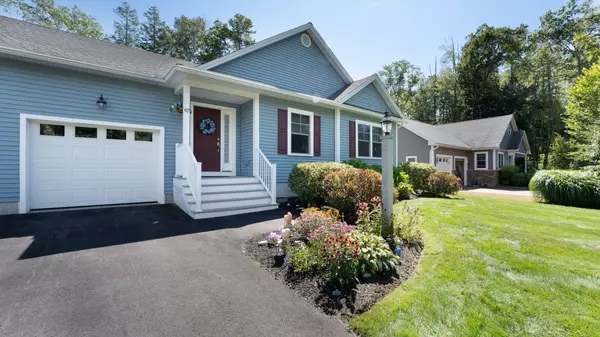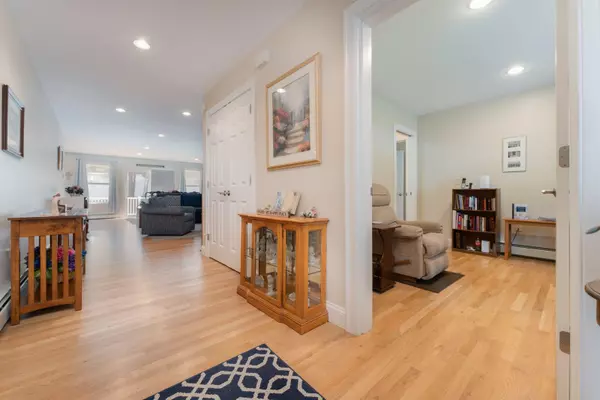Bought with Signature Homes Real Estate Group, LLC
$709,000
$709,000
For more information regarding the value of a property, please contact us for a free consultation.
67 Forest Glen LN Topsham, ME 04086
3 Beds
3 Baths
1,916 SqFt
Key Details
Sold Price $709,000
Property Type Residential
Sub Type Single Family Residence
Listing Status Sold
Square Footage 1,916 sqft
MLS Listing ID 1636499
Sold Date 10/10/25
Style Ranch
Bedrooms 3
Full Baths 2
Half Baths 1
HOA Y/N No
Abv Grd Liv Area 1,916
Year Built 2017
Annual Tax Amount $8,351
Tax Year 2025
Lot Size 0.280 Acres
Acres 0.28
Property Sub-Type Single Family Residence
Source Maine Listings
Land Area 1916
Property Description
Oh the lucky one! Spectacular custom built home offering all on one floor living with features and amenities beyond compare. Desirable open floor plan allows for spacious living and dining areas with abundant natural sun light. Well planned kitchen with large center island, choice appliances and granite counter tops. You'll love the mud room with large coat closet, the walk in pantry, and the half bath with high end washer and dryer. The primary bedroom suite comes complete with a heat pump for added heating and cooling comfort, a spacious walk in closet and a private bath. There is another full bath to serve the guest bedroom, as well as the office/study which is also designed to serve as a third bedroom. Hardwood and tile throughout. Full basement for workshop, hobbies or future expansion. Efficient natural gas fired hot water baseboard heat with two heat pumps. Attached two car garage. Whole house on demand generator. Municipal water & sewer, natural gas. One of the nicest lots in the neighborhood offers full irrigation system, vinyl fencing, paved drive, mature lawn and fabulous landscaping. Don't miss this exceptional home.
Location
State ME
County Sagadahoc
Zoning R1
Rooms
Basement Interior, Full, Bulkhead, Unfinished
Primary Bedroom Level First
Bedroom 2 First
Bedroom 3 First
Living Room First
Dining Room First
Kitchen First
Interior
Interior Features Walk-in Closets, 1st Floor Primary Bedroom w/Bath, One-Floor Living, Pantry
Heating Hot Water, Heat Pump, Baseboard
Cooling Heat Pump
Flooring Wood, Tile, Carpet
Equipment Generator, Cable
Fireplace No
Appliance Washer, Refrigerator, Microwave, Gas Range, Dryer, Dishwasher
Laundry Laundry - 1st Floor, Main Level
Exterior
Parking Features Auto Door Opener, 1 - 4 Spaces, Paved, On Site, Inside Entrance
Garage Spaces 2.0
Fence Fenced
View Y/N No
Roof Type Shingle
Street Surface Paved
Porch Deck
Garage Yes
Building
Lot Description Well Landscaped, Level, Near Shopping, Near Town, Neighborhood, Irrigation System
Foundation Concrete Perimeter
Sewer Public Sewer
Water Public
Architectural Style Ranch
Structure Type Vinyl Siding,Wood Frame
Others
Energy Description Gas Natural, Electric
Read Less
Want to know what your home might be worth? Contact us for a FREE valuation!

Our team is ready to help you sell your home for the highest possible price ASAP







