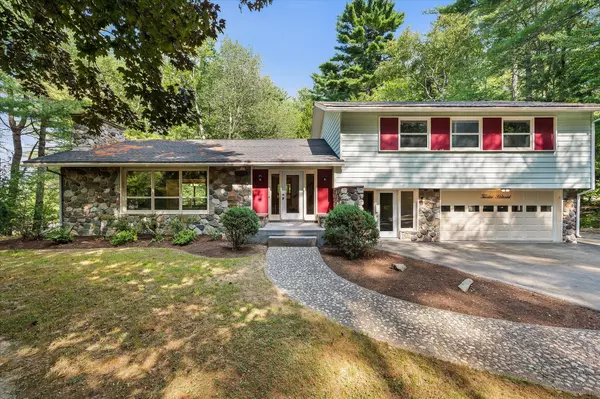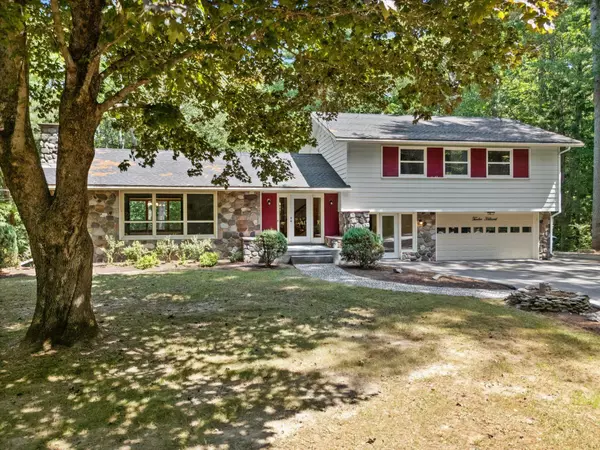Bought with Realty of Maine
$499,000
$499,000
For more information regarding the value of a property, please contact us for a free consultation.
12 Hilliard ST Old Town, ME 04468
4 Beds
4 Baths
2,579 SqFt
Key Details
Sold Price $499,000
Property Type Residential
Sub Type Single Family Residence
Listing Status Sold
Square Footage 2,579 sqft
MLS Listing ID 1633940
Sold Date 10/15/25
Style Split Level
Bedrooms 4
Full Baths 3
Half Baths 1
HOA Y/N No
Abv Grd Liv Area 2,096
Year Built 1970
Annual Tax Amount $5,170
Tax Year 2024
Lot Size 2.600 Acres
Acres 2.6
Property Sub-Type Single Family Residence
Source Maine Listings
Land Area 2579
Property Description
Behold this inviting and spacious, newly renovated 4 bedroom, 3.5 bathroom home located in the heart of Old Town's residential neighborhood. Ideally situated directly across the street from the University of Maine's trail system and just steps away from the Leonard Middle School and Perkins Avenue Park. A home built with love and appealingly designed; this home stands out with its massive stone chimney bringing that natural and commanding look outside as well as inside with its 2 fireplaces that give a natural beauty and cozy feel. The house just went through a full renovation from top to bottom, featuring new floors, new kitchen countertops and fresh paint throughout, as well as newly renovated bathrooms. Updated electrical, plumbing, and heating systems along with a newly shingled roof ensures years of worry-free home ownership. The home sits on a uncommonly large 2.6 acre lot which is fenced in on 3 sides, giving this property a sense of peace and privacy. Don't miss out on this rare, yet affordable opportunity which blends the convenience of in-town living with that forest feel. Schedule your showing today.
Location
State ME
County Penobscot
Zoning Residential
Rooms
Basement Interior, Finished, Full, Bulkhead, Unfinished
Master Bedroom Second
Bedroom 2 Second
Bedroom 3 Second
Bedroom 4 Second
Living Room First
Dining Room First
Kitchen First
Interior
Interior Features Attic, Bathtub, Shower, Primary Bedroom w/Bath
Heating Hot Water, Baseboard
Cooling None
Flooring Tile, Laminate
Fireplaces Number 2
Fireplace Yes
Laundry Laundry - 1st Floor, Main Level, Washer Hookup
Exterior
Parking Features Auto Door Opener, 1 - 4 Spaces, Paved
Garage Spaces 2.0
Fence Fenced
View Y/N Yes
View Trees/Woods
Roof Type Pitched,Shingle
Street Surface Paved
Porch Patio
Garage Yes
Building
Lot Description Well Landscaped, Rolling/Sloping, Level, Wooded, Intown, Near Shopping, Neighborhood
Foundation Concrete Perimeter
Sewer Public Sewer
Water Public
Architectural Style Split Level
Structure Type Vinyl Siding,Other,Wood Frame
Schools
School District Rsu 34
Others
Energy Description Gas Natural
Read Less
Want to know what your home might be worth? Contact us for a FREE valuation!

Our team is ready to help you sell your home for the highest possible price ASAP







