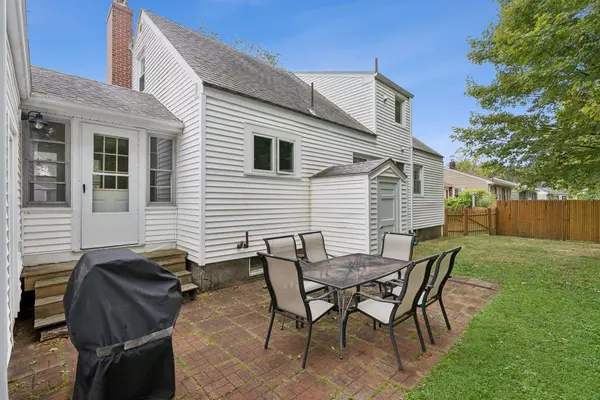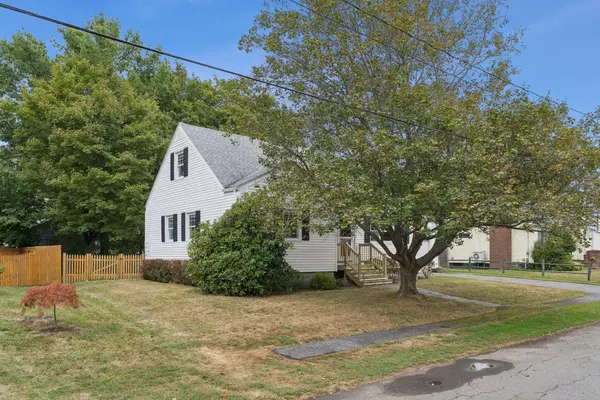Bought with Signature Homes Real Estate Group, LLC
$610,000
$550,000
10.9%For more information regarding the value of a property, please contact us for a free consultation.
56 Saint Jude ST Portland, ME 04103
4 Beds
2 Baths
1,573 SqFt
Key Details
Sold Price $610,000
Property Type Residential
Sub Type Single Family Residence
Listing Status Sold
Square Footage 1,573 sqft
MLS Listing ID 1639162
Sold Date 10/29/25
Style Cape Cod
Bedrooms 4
Full Baths 2
HOA Y/N No
Abv Grd Liv Area 1,573
Year Built 1958
Annual Tax Amount $5,282
Tax Year 24
Lot Size 6,534 Sqft
Acres 0.15
Property Sub-Type Single Family Residence
Source Maine Listings
Land Area 1573
Property Description
Don't miss this! Neat-as-a-pin Cape ideally situated on a quiet street in Portland's desirable East Deering neighborhood. Featuring 4 beds and 2 baths + attached garage with ample basement storage with potential for additional finished space. Step inside through the welcoming mudroom—perfect for kicking off winter boots and decloaking. Inside, there are hardwood floors throughout, a sunny living room with a cozy wood-burning fireplace, and a functional kitchen with plenty of cabinet space. The first floor further comprises of an eat-in dining area, two beds, and a full bathroom—providing for convenience for single-level living if required. Upstairs, there are two additional generously-sized bedrooms, and a tastefully updated bathroom complete with a tiled shower. The full, dry basement offers plenty of storage space or potential for future expansion. Further updates include: Improved insulation, electrical wiring, and a high-efficiency Buderus boiler—all making this a 'turn-key' home. Pre-inspected. Enjoy the convenience of this prime location: Just minutes to Back Cove and Portland's vibrant downtown. Easy access to the Jetport, Amtrak and I-295/95 makes commuting a breeze. All that's really left to do is just move in! Seller Concessions Available.
Location
State ME
County Cumberland
Zoning RN-3
Rooms
Basement Interior, Walk-Out Access, Bulkhead, Full, Doghouse, Unfinished
Master Bedroom First
Bedroom 2 First
Bedroom 3 Second
Bedroom 4 Second
Living Room First
Dining Room First Dining Area
Kitchen First
Interior
Interior Features 1st Floor Bedroom, Bathtub, Shower, Storage
Heating Other, Hot Water, Baseboard
Cooling None
Flooring Wood, Tile
Fireplaces Number 1
Equipment Internet Access Available, Cable
Fireplace Yes
Appliance Washer, Refrigerator, Microwave, Electric Range, Dryer, Disposal, Dishwasher
Laundry Washer Hookup
Exterior
Parking Features Auto Door Opener, 1 - 4 Spaces, Paved, On Site, Inside Entrance, Off Street
Garage Spaces 1.0
Utilities Available 1
View Y/N No
Roof Type Shingle
Street Surface Paved
Porch Patio
Garage Yes
Building
Lot Description Well Landscaped, Open, Level, Near Golf Course, Near Public Beach, Near Shopping, Near Turnpike/Interstate, Near Town, Neighborhood, Suburban, Near Public Transit
Foundation Concrete Perimeter
Sewer Public Sewer
Water Public
Architectural Style Cape Cod
Structure Type Vinyl Siding,Wood Frame
Schools
School District Portland Public Schools
Others
Restrictions Unknown
Energy Description Wood, Oil
Read Less
Want to know what your home might be worth? Contact us for a FREE valuation!

Our team is ready to help you sell your home for the highest possible price ASAP







